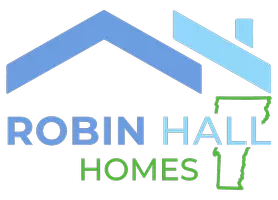Bought with C. Robin Hall • Coldwell Banker Hickok and Boardman
$435,000
$439,000
0.9%For more information regarding the value of a property, please contact us for a free consultation.
3 Beds
3 Baths
2,196 SqFt
SOLD DATE : 05/02/2018
Key Details
Sold Price $435,000
Property Type Condo
Sub Type Condo
Listing Status Sold
Purchase Type For Sale
Square Footage 2,196 sqft
Price per Sqft $198
MLS Listing ID 4678591
Sold Date 05/02/18
Style Townhouse
Bedrooms 3
Full Baths 1
Half Baths 1
Three Quarter Bath 1
Construction Status Existing
HOA Fees $269/mo
Year Built 2005
Annual Tax Amount $7,422
Tax Year 2017
Property Description
Alive with Color and Charm! This spectacular home offers a cook’s updated kitchen with handsome built-ins, including a custom wet bar. Beautifully designed living/dining rooms are framed with a full wall of windows that bring the outside in. Three bedrooms featuring a spacious master with deluxe bath, 2nd floor bathroom with laundry area leads to walk-in attic/utility room providing for great storage. Other highlights include a gas fireplace with built-in surround, first floor den/office and mudroom opening to 2 car garage. The backyard boasts an oversized patio with overhead awning and towering hedges to ensure total privacy. Gas heat and Central AC. An outstanding floor plan and exceptional location combine to make this a very special home. Nearby trails and recreation. Heatherfield neighborhood is beautifully cared for and just minutes to UVM, Downtown Burlington, the Medical Center, Lake Champlain and the Airport.
Location
State VT
County Vt-chittenden
Area Vt-Chittenden
Zoning Residential
Interior
Interior Features Blinds, Fireplace - Gas, Fireplaces - 1, Kitchen Island, Kitchen/Dining, Laundry Hook-ups, Living/Dining, Master BR w/ BA, Natural Light, Storage - Indoor, Walk-in Closet, Walk-in Pantry, Whirlpool Tub, Laundry - 2nd Floor
Heating Gas - Natural
Cooling Central AC, Multi Zone
Flooring Carpet, Hardwood, Tile
Equipment CO Detector, Smoke Detectr-HrdWrdw/Bat
Exterior
Exterior Feature Vinyl Siding
Parking Features Attached
Garage Spaces 2.0
Garage Description Driveway, Garage, On Street, Paved
Community Features Other - See Remarks, Pets - Allowed, Pets - Cats Allowed, Pets - Dogs Allowed
Utilities Available Cable, Gas - On-Site, High Speed Intrnt -AtSite, Internet - Cable, Underground Utilities
Amenities Available Building Maintenance, Master Insurance, Landscaping, Common Acreage, Snow Removal, Trash Removal
Roof Type Shingle - Architectural
Building
Lot Description Condo Development, Curbing, Landscaped, Recreational, Sidewalks, Street Lights, Trail/Near Trail, Walking Trails, Wooded
Story 2
Foundation Slab w/ Frost Wall
Sewer Public
Water Public
Construction Status Existing
Schools
Elementary Schools Rick Marcott Central School
Middle Schools Frederick H. Tuttle Middle Sch
High Schools South Burlington High School
School District South Burlington Sch Distict
Read Less Info
Want to know what your home might be worth? Contact us for a FREE valuation!

Our team is ready to help you sell your home for the highest possible price ASAP

GET MORE INFORMATION

REALTOR® | Lic# 083.0650338

