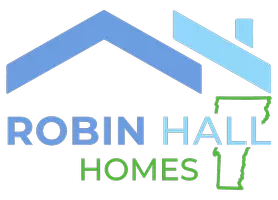Bought with C. Robin Hall • Coldwell Banker Hickok and Boardman
$357,000
$359,900
0.8%For more information regarding the value of a property, please contact us for a free consultation.
3 Beds
3 Baths
2,484 SqFt
SOLD DATE : 08/30/2019
Key Details
Sold Price $357,000
Property Type Condo
Sub Type Condo
Listing Status Sold
Purchase Type For Sale
Square Footage 2,484 sqft
Price per Sqft $143
MLS Listing ID 4767512
Sold Date 08/30/19
Style Townhouse
Bedrooms 3
Full Baths 2
Half Baths 1
Construction Status Existing
HOA Fees $210/mo
Year Built 2013
Annual Tax Amount $7,034
Tax Year 2018
Property Sub-Type Condo
Property Description
Beautiful like new townhome in Oakridge neighborhood off Sand Hill Road in Essex. This townhome offers a spacious open floor plan with a large kitchen featuring granite counter tops, stylish cabinets and a large center island perfect for gatherings. The open kitchen/living area offers flexible use with walk-out to a private deck to enjoy breakfast or the afternoon sun. Tile floors throughout front entrance, mudroom off garage and kitchen make for easy cleaning. Enjoy newer wood floors installed across the first floor living and family room areas. The first floor family room features a cozy gas fireplace ideal for evening relaxation. Upstairs boasts a large master suite with an over-sized bathroom with Jacuzzi tub and his/her sinks. Two other large bedrooms offer great closet space and share a full bath. There is a separate washer/dryer room to hide the laundry with wash sink and storage cabinets. The walk-out basement offers additional space, storage and plumbing access to add a bath later on if needed. Basement can offer many other uses. Enjoy the neighborhood pool, tennis courts and playgrounds just outside your door including nearby hiking paths and trails. This unit won't disappoint you. Very well cared for and shows like new!
Location
State VT
County Vt-chittenden
Area Vt-Chittenden
Zoning res
Rooms
Basement Entrance Walkout
Basement Concrete, Concrete Floor, Stairs - Interior, Storage Space, Unfinished, Walkout, Interior Access
Interior
Interior Features Ceiling Fan, Dining Area, Fireplace - Gas, Kitchen Island, Kitchen/Living, Master BR w/ BA, Walk-in Closet, Whirlpool Tub
Heating Gas - Natural
Cooling None, Other
Flooring Carpet, Other, Tile, Vinyl, Wood
Equipment Window AC
Exterior
Exterior Feature Vinyl Siding
Parking Features Attached
Garage Spaces 2.0
Garage Description Driveway, Garage
Utilities Available Other
Amenities Available Playground, Landscaping, Other, Pool - In-Ground, Snow Removal, Tennis Court, Trash Removal
Roof Type Shingle - Asphalt
Building
Lot Description Condo Development, Country Setting, Sidewalks, Trail/Near Trail, Walking Trails
Story 2
Foundation Concrete
Sewer Public
Water Public
Construction Status Existing
Read Less Info
Want to know what your home might be worth? Contact us for a FREE valuation!

Our team is ready to help you sell your home for the highest possible price ASAP

GET MORE INFORMATION
REALTOR® | Lic# 083.0650338

