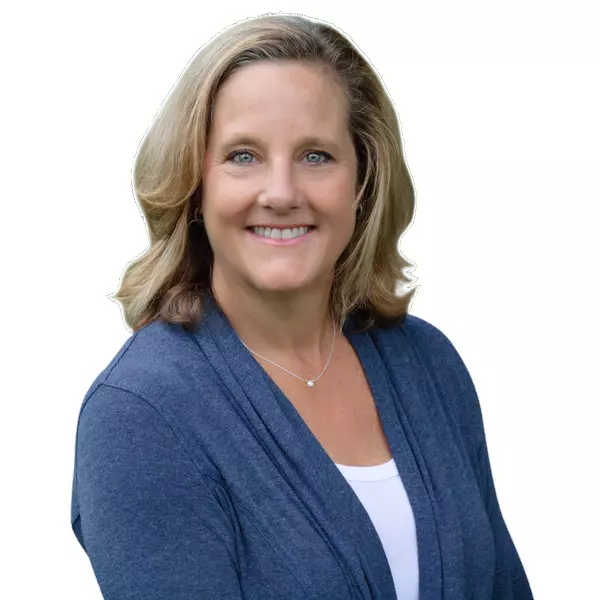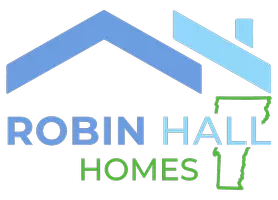Bought with C. Robin Hall • Coldwell Banker Hickok and Boardman
$750,000
$750,000
For more information regarding the value of a property, please contact us for a free consultation.
4 Beds
4 Baths
3,660 SqFt
SOLD DATE : 08/20/2019
Key Details
Sold Price $750,000
Property Type Single Family Home
Sub Type Single Family
Listing Status Sold
Purchase Type For Sale
Square Footage 3,660 sqft
Price per Sqft $204
MLS Listing ID 4759091
Sold Date 08/20/19
Style Contemporary
Bedrooms 4
Full Baths 2
Half Baths 1
Three Quarter Bath 1
Construction Status Existing
HOA Fees $22/ann
Year Built 2013
Annual Tax Amount $12,369
Tax Year 2018
Lot Size 0.680 Acres
Acres 0.68
Property Sub-Type Single Family
Property Description
Custom Home in Shelburne! Location is everything and you find it in this 4 bedroom 4 bath Shelburne home! It sits right across from Boulder Hill on a cul-de-sac of gorgeous custom homes. This 2013 beauty was recently finished and the results are stunning. It boasts an amazing bonus room with vaulted ceilings, exposed beams newly finished ¾ bath and French doors opening onto a balcony with views of the Adirondacks. Perfect for a guest suite, au pair or in-laws. Chef's kitchen with 6 burner gas stove, granite countertops and extra seating at the large island makes entertaining easy. The large mudroom off of the oversized garage it perfect for keeping the different seasons right where they belong and not throughout your home. The full unfinished basement with 10 ft ceilings give you the option to add value and square footage to your home. With crown molding throughout, hardwood floors and a master suite with large walk-in closet and bathroom suite with a soaking tub, this home is a crowd pleaser! It sits on a large semi-private .68 acre lot with a deck off the back and is hot tub ready!
Location
State VT
County Vt-chittenden
Area Vt-Chittenden
Zoning residential
Rooms
Basement Entrance Interior
Basement Concrete, Concrete Floor, Insulated, Unfinished
Interior
Interior Features Blinds, Cathedral Ceiling, Ceiling Fan, Dining Area, Fireplace - Wood, Fireplaces - 1, Kitchen Island, Kitchen/Dining, Kitchen/Family, Living/Dining, Master BR w/ BA, Natural Light, Soaking Tub, Walk-in Closet, Programmable Thermostat, Laundry - 2nd Floor
Heating Gas - Natural
Cooling None
Flooring Carpet, Hardwood, Tile
Equipment Central Vacuum, Smoke Detector, Smoke Detectr-HrdWrdw/Bat
Exterior
Exterior Feature Clapboard
Parking Features Attached
Garage Spaces 2.0
Garage Description Driveway, Garage, On-Site, Parking Spaces 6+
Utilities Available Cable - Available, DSL, Internet - Cable, Telephone Available
Roof Type Shingle - Asphalt
Building
Lot Description Corner, Mountain View, Secluded, Walking Trails, Wooded
Story 3
Foundation Concrete
Sewer Public Sewer at Street
Water Public
Construction Status Existing
Schools
Elementary Schools Shelburne Community School
Middle Schools Shelburne Community School
High Schools Champlain Valley Uhsd #15
School District Champlain Valley Uhsd 15
Read Less Info
Want to know what your home might be worth? Contact us for a FREE valuation!

Our team is ready to help you sell your home for the highest possible price ASAP

GET MORE INFORMATION
REALTOR® | Lic# 083.0650338






