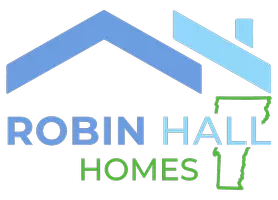Bought with C. Robin Hall • Coldwell Banker Hickok and Boardman
$425,000
$425,000
For more information regarding the value of a property, please contact us for a free consultation.
4 Beds
3 Baths
2,735 SqFt
SOLD DATE : 07/12/2019
Key Details
Sold Price $425,000
Property Type Single Family Home
Sub Type Single Family
Listing Status Sold
Purchase Type For Sale
Square Footage 2,735 sqft
Price per Sqft $155
Subdivision Fairview Farms
MLS Listing ID 4748873
Sold Date 07/12/19
Style Colonial
Bedrooms 4
Full Baths 1
Half Baths 1
Three Quarter Bath 1
Construction Status Existing
HOA Fees $11/ann
Year Built 1996
Annual Tax Amount $8,314
Tax Year 2018
Lot Size 0.340 Acres
Acres 0.34
Property Sub-Type Single Family
Property Description
Welcome to one of the most desirable family neighborhoods in Essex, Fairview Farms. Located on a quiet semi-circle street, this four bedroom colonial with countless updates has it all. Main floor flows nicely with beautiful cherry oak hardwood floors. Enter from the 2-car garage into mudroom with built-in shelving for easy storage. Enjoy preparing meals in your updated eat-in kitchen with granite counters, center island and stainless steel appliances. Unwind in your cozy living room with custom built-ins and gas fireplace. A bright formal dining room, office/den and 1/2 bath round out the first floor. Upstairs features large master suite with walk-in closet, three more spacious bedrooms and updated full bathroom. A partially finished walk-out basement offers many options for workout room, playroom and ultimate entertainment area with custom bar. Enjoy evenings on your large deck and the privacy of your secluded backyard. This location has it all with access to the community tennis and pool, close to all of Essex' great school systems, shopping, amenities, and more!
Location
State VT
County Vt-chittenden
Area Vt-Chittenden
Zoning Residential
Rooms
Basement Entrance Walkout
Basement Climate Controlled, Concrete, Daylight, Partially Finished, Stairs - Interior, Storage Space, Walkout
Interior
Interior Features Attic, Bar, Ceiling Fan, Dining Area, Fireplace - Gas, Kitchen Island, Kitchen/Living, Laundry Hook-ups, Master BR w/ BA, Natural Light, Walk-in Closet
Heating Gas - Natural
Cooling None
Flooring Carpet, Hardwood, Tile
Equipment CO Detector, Smoke Detector
Exterior
Exterior Feature Vinyl
Parking Features Attached
Garage Spaces 2.0
Utilities Available Cable
Roof Type Shingle - Architectural
Building
Lot Description Landscaped, Level, Sidewalks, Subdivision, Trail/Near Trail
Story 2
Foundation Concrete
Sewer Public
Water Public
Construction Status Existing
Schools
Elementary Schools Summit Street School
Middle Schools Albert D. Lawton Intermediate
High Schools Essex High
School District Essex Junction Id Sch District
Read Less Info
Want to know what your home might be worth? Contact us for a FREE valuation!

Our team is ready to help you sell your home for the highest possible price ASAP

GET MORE INFORMATION
REALTOR® | Lic# 083.0650338






