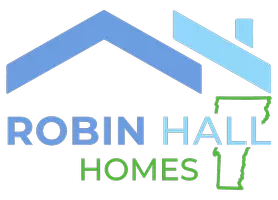Bought with C. Robin Hall • Coldwell Banker Hickok and Boardman
$440,000
$455,000
3.3%For more information regarding the value of a property, please contact us for a free consultation.
3 Beds
3 Baths
2,782 SqFt
SOLD DATE : 05/30/2019
Key Details
Sold Price $440,000
Property Type Condo
Sub Type Condo
Listing Status Sold
Purchase Type For Sale
Square Footage 2,782 sqft
Price per Sqft $158
MLS Listing ID 4727661
Sold Date 05/30/19
Style Townhouse
Bedrooms 3
Full Baths 2
Half Baths 1
Construction Status Existing
HOA Fees $185/mo
Year Built 2014
Annual Tax Amount $7,470
Tax Year 2018
Property Sub-Type Condo
Property Description
Fabulous duplex style unit allowing first floor master suite and master bathroom with walk-in shower, large walk-in closet and double granite vanity sinks. This home will take your breath away with tons of light and storage space throughout. Home offers so much with granite counter tops in kitchen and baths, hardwood in the kitchen, living room and dining area, tile in entry and baths, vaulted ceiling in the living room with gas fireplace and hard-to-find first floor master suite and laundry making this property exceptional. Full unfinished walk out basement with tons of storage space. Side patio for outdoor relaxation is located off a bonus four season porch area. Finished upstairs bonus room offers more space to spread out in. Central air and attached 2 car garage contribute to easy living. Lawn maintenance and snow removal included in low fee. Home is close to shopping, trails, restaurants, and accessible to Interstate 89. Sited on 7 acres with lovely gardens in a center, park-like setting.
Location
State VT
County Vt-chittenden
Area Vt-Chittenden
Zoning Residential
Rooms
Basement Entrance Interior
Basement Stairs - Interior, Storage Space, Unfinished, Walkout
Interior
Interior Features Ceiling Fan, Fireplace - Gas, Kitchen/Dining, Living/Dining, Master BR w/ BA, Vaulted Ceiling, Walk-in Closet, Laundry - 1st Floor
Heating Gas - Natural
Cooling Central AC
Flooring Ceramic Tile, Hardwood
Equipment Smoke Detectr-HrdWrdw/Bat, Stove-Gas
Exterior
Exterior Feature Vinyl
Parking Features Attached
Garage Spaces 2.0
Garage Description Driveway, Garage
Community Features Other - See Remarks, Pets - Cats Allowed, Pets - Dogs Allowed
Utilities Available Internet - Cable
Amenities Available Building Maintenance, Landscaping, Common Acreage, Snow Removal
Roof Type Shingle - Architectural
Building
Lot Description Condo Development, Landscaped, Trail/Near Trail
Story 2
Foundation Concrete
Sewer Public, Pumping Station
Water Public
Construction Status Existing
Schools
Elementary Schools Williston Central School
Middle Schools Williston Central School
High Schools Champlain Valley Uhsd #15
School District Williston School District
Read Less Info
Want to know what your home might be worth? Contact us for a FREE valuation!

Our team is ready to help you sell your home for the highest possible price ASAP

GET MORE INFORMATION
REALTOR® | Lic# 083.0650338






