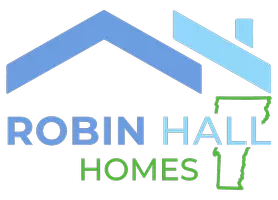Bought with C. Robin Hall • Coldwell Banker Hickok and Boardman
$787,643
$718,000
9.7%For more information regarding the value of a property, please contact us for a free consultation.
3 Beds
3 Baths
2,644 SqFt
SOLD DATE : 04/02/2019
Key Details
Sold Price $787,643
Property Type Single Family Home
Sub Type Single Family
Listing Status Sold
Purchase Type For Sale
Square Footage 2,644 sqft
Price per Sqft $297
MLS Listing ID 4709843
Sold Date 04/02/19
Style Contemporary
Bedrooms 3
Full Baths 2
Half Baths 1
Construction Status New Construction
Year Built 2018
Lot Size 0.460 Acres
Acres 0.46
Property Sub-Type Single Family
Property Description
HOUSE BEING BUILT finishing in October! A Quality Custom new home currently being built by Shover Construction at the family friendly Lilly Creek Lane in Shelburne VT! This design offers a beautiful open contemporary design and is the perfect mix of modern styling and modern interior spaces. The home offers 2644 finished sq ft with option to finish the bonus room over the garage and/or the spacious basement. A glorious highlight of this home is going to be the stunning Kitchen design with all of the luxuries you can imagine! The owners have spared no expense; once finished will be unexpectedly impressive and take your breath away! If you like to entertain this is the perfect floor plan! Also there is a pantry, mudroom, and 2 more flexible rooms on the 1st floor. On the 2nd floor relax in your large Master Bedroom adorned by a spacious Master Bath with walk in tiled shower and soaking tub. Enjoy Natural gas heat, town water/sewer and trails or sidewalks that take you right to the Village. The exterior color will be a beautiful dark Grey Hardie siding with a mixture of cedar shake siding and complimenting stone. The optional space above the garage could double as a 4th bedroom, playroom, office space or guest room. And an added bonus; a 24 x 26 oversized garage! Lot #8 is a corner lot with a westerly exposed backyard for sunset BBQs!
Location
State VT
County Vt-chittenden
Area Vt-Chittenden
Zoning Residential
Rooms
Basement Entrance Interior
Basement Frost Wall, Full, Stairs - Interior, Unfinished
Interior
Interior Features Ceiling Fan, Fireplaces - 1, Kitchen Island, Kitchen/Family, Laundry Hook-ups, Master BR w/ BA, Walk-in Closet, Laundry - 2nd Floor
Heating Gas - Natural
Cooling None
Flooring Carpet, Ceramic Tile, Hardwood
Equipment Smoke Detectr-HrdWrdw/Bat
Exterior
Exterior Feature Cement
Parking Features Attached
Garage Spaces 2.0
Garage Description Driveway
Utilities Available Internet - Cable
Amenities Available Master Insurance, Common Acreage
Roof Type Shingle - Architectural
Building
Lot Description Corner, Level, Subdivision, Walking Trails
Story 2
Foundation Concrete
Sewer Public
Water Public
Construction Status New Construction
Schools
Elementary Schools Shelburne Community School
Middle Schools Shelburne Community School
High Schools Champlain Valley Uhsd #15
School District Chittenden Central
Read Less Info
Want to know what your home might be worth? Contact us for a FREE valuation!

Our team is ready to help you sell your home for the highest possible price ASAP

GET MORE INFORMATION
REALTOR® | Lic# 083.0650338

