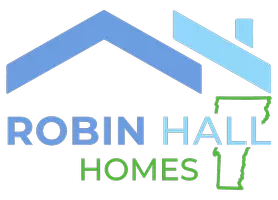Bought with Josh Hunt • Snyder Donegan Real Estate Group
$795,000
$837,500
5.1%For more information regarding the value of a property, please contact us for a free consultation.
4 Beds
5 Baths
5,091 SqFt
SOLD DATE : 08/20/2025
Key Details
Sold Price $795,000
Property Type Single Family Home
Sub Type Single Family
Listing Status Sold
Purchase Type For Sale
Square Footage 5,091 sqft
Price per Sqft $156
MLS Listing ID 5043689
Sold Date 08/20/25
Style Colonial,Walkout Lower Level
Bedrooms 4
Full Baths 4
Half Baths 1
Construction Status Existing
Year Built 1991
Annual Tax Amount $11,192
Tax Year 2024
Lot Size 1.960 Acres
Acres 1.96
Property Sub-Type Single Family
Property Description
Discover your own Vermont paradise, where tranquility meets luxury. This spacious 4-bedroom, 4.5-bath home offers year-round comfort, featuring 3 gas fireplaces for cozy winter nights and a stunning pool for summer relaxation. Ideal for multi-generational living, the home boasts multiple living areas across several levels. The main floor includes a double kitchen with 2 islands, 2 sinks, 2 ovens, and 2 microwaves, plus a formal dining room and an eat-in kitchen with coffered ceilings. Quartz countertops and white ash cabinetry complement the pool and backyard views. The living room features a three-sided glass fireplace and breathtaking mountain vistas. An office and ½ bath round out the first floor. Upstairs, find 2 en-suite bedrooms, 2 additional bedrooms, and a laundry room. The luxurious primary suite includes a fireplace, walk-in closet, private balcony, and jetted tub. The full daylight basement offers an in-law suite with a second kitchen, bath, sauna, and den with a third fireplace, plus a concrete patio overlooking the pool. Additional features include a generator, 8 A/C units, and a 2-car garage with a deck above.
Location
State VT
County Vt-washington
Area Vt-Washington
Zoning Med Den Res
Rooms
Basement Entrance Interior
Basement Concrete, Daylight, Finished, Full, Walkout, Interior Access
Interior
Heating Propane, Hot Water, Multi Zone
Cooling Wall AC Units
Flooring Carpet, Ceramic Tile, Laminate
Exterior
Parking Features Yes
Garage Spaces 2.0
Utilities Available Phone, Cable, Propane
Waterfront Description No
View Y/N No
View No
Roof Type Shingle
Building
Lot Description Country Setting, Landscaped, Level, Mountain View, Open, Rolling, Sloping, Subdivision, Wooded, Near Paths, Near Shopping, Near Snowmobile Trails, Near Hospital
Story 2
Sewer Concrete, Conventional Leach Field
Water Drilled Well
Architectural Style Colonial, Walkout Lower Level
Construction Status Existing
Schools
Elementary Schools Barre Town Elem & Middle Sch
Middle Schools Barre Town Elem & Middle Sch
High Schools Spaulding High School
School District Barre Town School District
Read Less Info
Want to know what your home might be worth? Contact us for a FREE valuation!

Our team is ready to help you sell your home for the highest possible price ASAP

GET MORE INFORMATION
REALTOR® | Lic# 083.0650338






