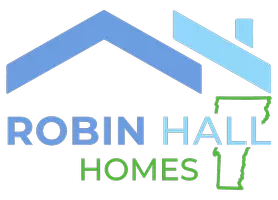Bought with Joe Villemaire • Rockstar Real Estate Collective
$315,000
$315,000
For more information regarding the value of a property, please contact us for a free consultation.
2 Beds
2 Baths
1,519 SqFt
SOLD DATE : 04/04/2025
Key Details
Sold Price $315,000
Property Type Condo
Sub Type Condo
Listing Status Sold
Purchase Type For Sale
Square Footage 1,519 sqft
Price per Sqft $207
MLS Listing ID 5029402
Sold Date 04/04/25
Bedrooms 2
Full Baths 1
Half Baths 1
Construction Status Existing
HOA Fees $250/mo
Year Built 1988
Annual Tax Amount $4,239
Tax Year 2025
Property Sub-Type Condo
Property Description
Welcome to 65 Kim Lane – a bright and sunny end-unit condo in the desirable Fox Briar neighborhood! This well-maintained 2-bedroom, 1.5-bath home boasts a thoughtful layout and plenty of upgrades. Upon entering, you'll find a cozy living and dining area filled with natural light from the south-facing windows. The kitchen features modern stainless steel appliances, perfect for preparing meals while enjoying the warm sunlight. Upstairs, you'll find two spacious bedrooms with ample closet space and a full bathroom. The finished basement offers additional living space, complete with a front-load washer and dryer, making it ideal for a family room, home office, or hobby area. Step outside to your private back deck, which overlooks the wooded common area, providing a serene space for relaxation or entertaining. The one-car garage adds convenience, with an automatic opener and keypad for easy access. Located just minutes from I-89, this condo offers a quick commute to Burlington, St. Albans, and beyond. Enjoy the peace of the quiet neighborhood while still being close to local amenities, shops, restaurants, and walking trails. Don't miss this opportunity to own a move-in-ready home in a fantastic location!
Location
State VT
County Vt-chittenden
Area Vt-Chittenden
Zoning Residential
Rooms
Basement Entrance Interior
Basement Finished
Interior
Interior Features Blinds, Ceiling Fan, Natural Light, Laundry - Basement
Cooling None
Flooring Carpet, Laminate
Equipment Smoke Detectr-Hard Wired
Exterior
Garage Spaces 1.0
Garage Description Off Street, Parking Spaces 1, Visitor
Utilities Available Cable - Available
Amenities Available Building Maintenance, Master Insurance, Landscaping, Common Acreage, Snow Removal, Trash Removal
Roof Type Shingle - Asphalt
Building
Story 2
Foundation Poured Concrete
Sewer Community, Septic Shared
Architectural Style End Unit
Construction Status Existing
Schools
Elementary Schools Milton Elementary School
Middle Schools Milton Jr High School
High Schools Milton Senior High School
School District Milton Town
Read Less Info
Want to know what your home might be worth? Contact us for a FREE valuation!

Our team is ready to help you sell your home for the highest possible price ASAP

GET MORE INFORMATION
REALTOR® | Lic# 083.0650338






