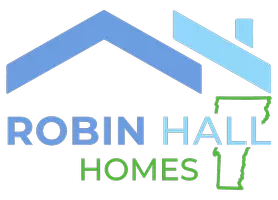Bought with Susan ORourke • Pall Spera Company Realtors-Stowe Village
$875,000
$925,000
5.4%For more information regarding the value of a property, please contact us for a free consultation.
3 Beds
3 Baths
3,488 SqFt
SOLD DATE : 04/04/2025
Key Details
Sold Price $875,000
Property Type Single Family Home
Sub Type Single Family
Listing Status Sold
Purchase Type For Sale
Square Footage 3,488 sqft
Price per Sqft $250
MLS Listing ID 5030186
Sold Date 04/04/25
Bedrooms 3
Full Baths 2
Half Baths 1
Construction Status Existing
Year Built 2012
Annual Tax Amount $12,972
Tax Year 2024
Lot Size 4.900 Acres
Acres 4.9
Property Sub-Type Single Family
Property Description
Ideally situated on the Norwich-Thetford border, this newer 3-bed/3-bath home welcomes abundant natural light with an open floor plan, spacious rooms, and a convenient location just minutes from Hanover, NH and Norwich, VT. The eat-in kitchen with granite countertops and cabinet lighting flows effortlessly into the family room, living room, and dining room, each of which lead through French doors to a sizable wraparound deck off the back of the house making it the perfect layout for entertaining family and friends. The family room features a cozy gas fireplace with views of distant mountains, landscaped grounds, and a pond. Well-suited for either one or two-level living, the first floor offers an en suite primary bedroom with walk-in closets, laundry room, and a half bath, while upstairs are two additional generously sized bedrooms each with double closets. The lower level is mostly finished and includes a gas stove and full walkout access to the yard, ideal for a rec room, gym, office, or additional living room. A basement two-car garage and additional detached two-car garage provide ample space for vehicles, equipment, and general storage. Equipped with a whole-house generator, built-in dehumidifier, and central air conditioning. With both the privacy of a country setting and proximity to area schools, shopping, recreation, and more, this versatile home is truly a turnkey gem. Note: Some photos virtually staged.
Location
State VT
County Vt-orange
Area Vt-Orange
Zoning RR
Body of Water Brook/Stream
Rooms
Basement Entrance Walkout
Basement Daylight, Finished, Full, Partially Finished, Stairs - Interior, Storage Space, Walkout, Interior Access, Stairs - Basement
Interior
Cooling Central AC
Exterior
Garage Spaces 4.0
Garage Description Auto Open, Direct Entry, Finished, Storage Above, Driveway, Garage, Parking Spaces 4, Detached
Utilities Available Gas - LP/Bottle
Waterfront Description Yes
View Y/N Yes
View Yes
Roof Type Shingle - Asphalt
Building
Story 2
Foundation Concrete
Sewer Leach Field, Leach Field - Existing, On-Site Septic Exists, Private, Septic Design Available, Septic
Architectural Style Cape
Construction Status Existing
Schools
Elementary Schools Thetford Elementary School
Middle Schools Thetford Academy
High Schools Thetford Academy
Read Less Info
Want to know what your home might be worth? Contact us for a FREE valuation!

Our team is ready to help you sell your home for the highest possible price ASAP

GET MORE INFORMATION
REALTOR® | Lic# 083.0650338






