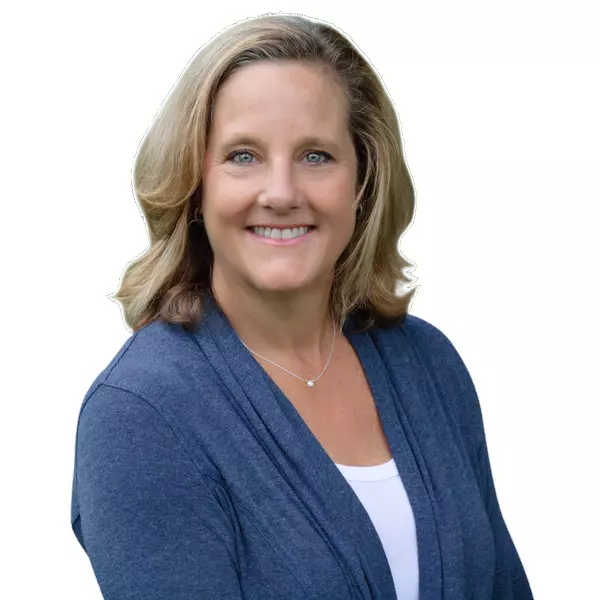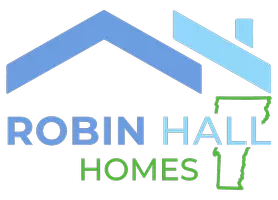Bought with Sean Dye • BHHS Vermont Realty Group/Vergennes
$400,000
$435,000
8.0%For more information regarding the value of a property, please contact us for a free consultation.
3 Beds
2 Baths
1,456 SqFt
SOLD DATE : 03/28/2025
Key Details
Sold Price $400,000
Property Type Single Family Home
Sub Type Single Family
Listing Status Sold
Purchase Type For Sale
Square Footage 1,456 sqft
Price per Sqft $274
MLS Listing ID 5023883
Sold Date 03/28/25
Bedrooms 3
Full Baths 2
Construction Status Existing
Year Built 1999
Annual Tax Amount $5,052
Tax Year 25
Lot Size 13.050 Acres
Acres 13.05
Property Sub-Type Single Family
Property Description
Completely remodeled and ready for its new owner, this spacious manufactured home with oversized garage and barn, sits on 13+ beautiful acres of VT countryside. Improvements include a new roof, windows, Velux skylights, doors, flooring, appliances, lighting, electrical, painted throughout, natural woodwork, and more! The gorgeous kitchen boasting tons of cabinetry, a 9' island, and pantry is a show stopper. The light-filled open kit, dining room, and living room with cathedral ceilings makes for a very flexible floorplan. A spacious primary suite with tastefully remodeled bath and walk-in closet is accompanied by 2 add'l bdrms, full bath, laundry area, & central vac. Enjoy coffee on the extensive patio or covered porch deck to the mudroom entry. The 24x36 heated garage with upstairs and 16x24 equip lean-to is every handyman's dream. Love animals? The 13 open/wooded acres with extensive fencing and a 57' barn with stall(s), chicken coop, and 6 outdoor hutches are ready and waiting! Kids will love the 24' AGP and swing set. See the improvements & features' list for this great property that's ready for you!
Location
State VT
County Vt-addison
Area Vt-Addison
Zoning RA5
Rooms
Basement Concrete Floor, Frost Wall, None, Slab
Interior
Interior Features Central Vacuum, Ceiling Fan, Hot Tub, Kitchen Island, Living/Dining, Primary BR w/ BA, Natural Light, Skylight, Soaking Tub, Vaulted Ceiling, Walk-in Closet, Walk-in Pantry, Laundry - 1st Floor
Cooling None
Flooring Laminate, Vinyl Plank
Exterior
Garage Spaces 3.0
Garage Description Heated Garage, Storage Above, Driveway
Utilities Available Cable
Roof Type Shingle - Asphalt
Building
Story 1
Foundation Slab w/ Frost Wall
Sewer Mound, Septic
Architectural Style Ranch
Construction Status Existing
Schools
Elementary Schools Ferrisburgh Central School
Middle Schools Vergennes Uhsd #5
High Schools Vergennes Uhsd #5
School District Ferrisburg School District
Read Less Info
Want to know what your home might be worth? Contact us for a FREE valuation!

Our team is ready to help you sell your home for the highest possible price ASAP

GET MORE INFORMATION
REALTOR® | Lic# 083.0650338






