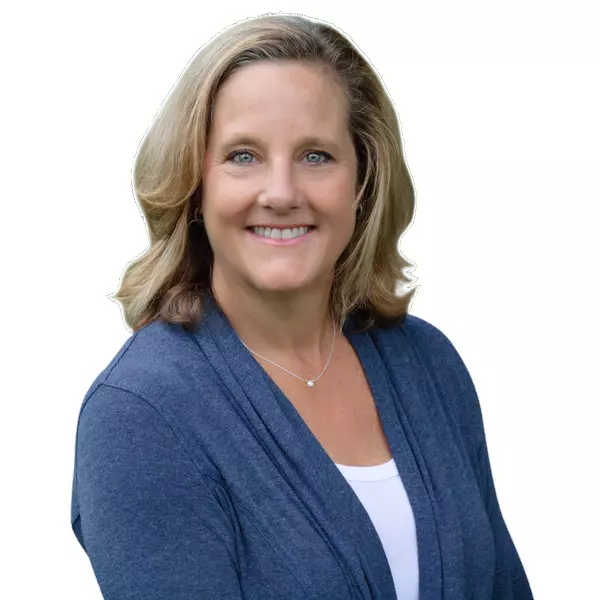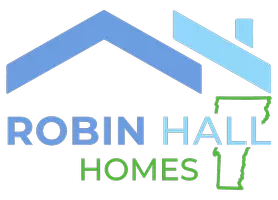Bought with Nicole Broderick • Coldwell Banker Hickok and Boardman
$580,000
$595,000
2.5%For more information regarding the value of a property, please contact us for a free consultation.
3 Beds
2 Baths
2,718 SqFt
SOLD DATE : 12/13/2024
Key Details
Sold Price $580,000
Property Type Single Family Home
Sub Type Single Family
Listing Status Sold
Purchase Type For Sale
Square Footage 2,718 sqft
Price per Sqft $213
Subdivision Sunderland Woods
MLS Listing ID 5019462
Sold Date 12/13/24
Bedrooms 3
Full Baths 2
Construction Status Existing
HOA Fees $25/ann
Year Built 1982
Annual Tax Amount $5,565
Tax Year 2025
Lot Size 0.380 Acres
Acres 0.38
Property Description
Nestled among mature trees, sits this beautiful 3 bed, 2 bath Colchester cape bursting with charm. The cozy sitting room welcomes you into the home, featuring a Jotul gas fireplace, cork floors, skylights, and sliding glass door leading out to the tranquil back patio. Continue into the bright kitchen, which offers a center island, stunning copper backsplash, and stainless steel appliances, majority of them Bosch. Off the kitchen, find a fabulous office, as well as a lovely dining room and living room. Doors from the living room lead out to a screened-in porch; a delightful spot in the warmer months. The 1st floor also offers a full bathroom, access to the 2-car garage, as well as a fantastic finished bonus room above the garage. Venture to the 2nd floor to discover the well-sized primary bedroom, complete with a large walk-in closet. Two additional bedrooms and a full bathroom complete the upstairs. Down in the finished basement, you will find 2 large bonus rooms and a laundry room- the space is endless in this home! Central AC as well! Outside, the private, tree-lined backyard is a true oasis. Enjoy being tucked away within the lovely Sunderland Woods neighborhood, where you can enjoy the association's pool, pickleball/tennis/basketball courts, trails, and gardens. Situated 5 minutes from the shops of Colchester and I-89 for commuting, and less than 10 minutes from numerous dining and entertainment options found in the Winooski Circle, this location truly cannot be beat!
Location
State VT
County Vt-chittenden
Area Vt-Chittenden
Zoning R3
Rooms
Basement Entrance Interior
Basement Bulkhead, Finished, Full, Insulated, Stairs - Interior, Storage Space, Interior Access, Exterior Access
Interior
Interior Features Blinds, Dining Area, Fireplace - Gas, Hearth, Kitchen Island, Natural Light, Storage - Indoor, Walk-in Closet, Laundry - Basement
Cooling Central AC
Flooring Carpet, Hardwood, Laminate, Other
Equipment Stove-Gas
Exterior
Garage Spaces 2.0
Garage Description Auto Open, Direct Entry, Driveway, Garage, Paved, Attached
Utilities Available Cable - At Site, Telephone At Site
Amenities Available Basketball Court, Pool - In-Ground, Tennis Court, Pickleball
Roof Type Shingle
Building
Story 1.75
Foundation Poured Concrete
Sewer Holding Tank, Leach Field - At Grade, Leach Field - Conventionl, On-Site Septic Exists
Architectural Style Cape
Construction Status Existing
Schools
Elementary Schools Malletts Bay Elementary School
Middle Schools Colchester Middle School
High Schools Colchester High School
School District Colchester School District
Read Less Info
Want to know what your home might be worth? Contact us for a FREE valuation!

Our team is ready to help you sell your home for the highest possible price ASAP

GET MORE INFORMATION
REALTOR® | Lic# 083.0650338






