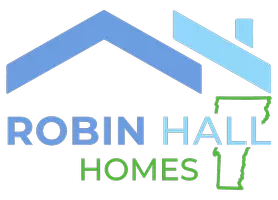Bought with Gidget Ducharme • Coldwell Banker LIFESTYLES - Grantham
$170,000
$175,000
2.9%For more information regarding the value of a property, please contact us for a free consultation.
2 Beds
1 Bath
840 SqFt
SOLD DATE : 12/13/2024
Key Details
Sold Price $170,000
Property Type Single Family Home
Sub Type Single Family
Listing Status Sold
Purchase Type For Sale
Square Footage 840 sqft
Price per Sqft $202
MLS Listing ID 5011146
Sold Date 12/13/24
Bedrooms 2
Full Baths 1
Construction Status Existing
Year Built 2018
Annual Tax Amount $1,862
Tax Year 2024
Lot Size 1.200 Acres
Acres 1.2
Property Description
Welcome to 773 Route 113 in West Fairlee, VT, where this beautifully maintained 2018 manufactured home offers modern comfort in an ideal setting. As you step inside from the front deck, you're greeted by an open-concept living room and kitchen area bathed in natural light. The bright kitchen seamlessly connects to the living area, making daily living and entertaining a breeze. The primary bedroom, tucked away on one side of the home, provides a cozy retreat with convenient access to a full bathroom and laundry area. A second bedroom at the opposite end ensures privacy for guests or family members. As you step outside, you'll appreciate the open, 1.2-acre southeast-facing lot, offering plenty of space for gardening or outdoor activities. A large shed provides practical storage for your tools and equipment, keeping everything organized and within reach. Just beyond, a private stream adds a touch of tranquility to the property, making it a peaceful retreat from the hustle and bustle of the day. Located within walking distance of Westshire Elementary School, local shops, and just 30 minutes from Hanover, NH, this home offers small-town charm with the convenience of nearby amenities. Whether you're just starting out, downsizing, or seeking a peaceful getaway, this home is ready to welcome you.
Location
State VT
County Vt-orange
Area Vt-Orange
Zoning Residential
Rooms
Basement Crawl Space
Interior
Interior Features Dining Area, Kitchen/Dining, Kitchen/Living, Natural Light, Laundry - 1st Floor
Cooling None
Flooring Carpet, Laminate
Equipment Window AC, Smoke Detectr-Batt Powrd
Exterior
Garage Description Driveway, On-Site
Utilities Available Gas - LP/Bottle, Telephone Available
Roof Type Shingle - Asphalt
Building
Story 1
Foundation Skirted, Slab - Concrete
Sewer On-Site Septic Exists, Private
Construction Status Existing
Schools
Elementary Schools Westshire Elementary School
Middle Schools Rivendell Academy
High Schools Rivendell Academy
School District Rivendell Interstate Sch Dist
Read Less Info
Want to know what your home might be worth? Contact us for a FREE valuation!

Our team is ready to help you sell your home for the highest possible price ASAP

GET MORE INFORMATION

REALTOR® | Lic# 083.0650338






