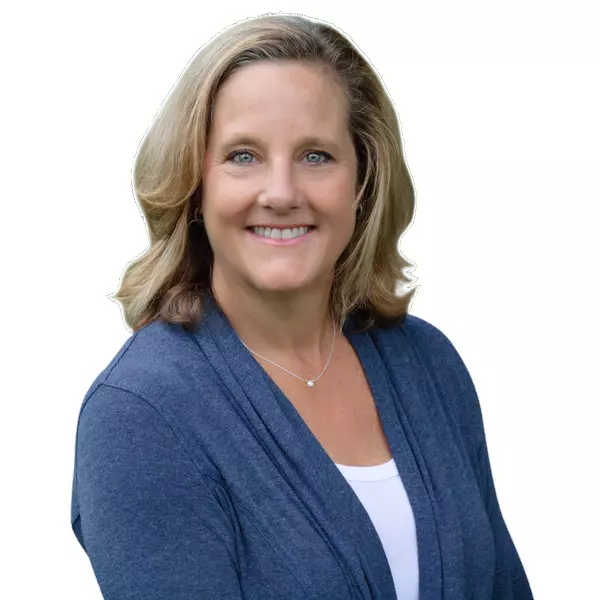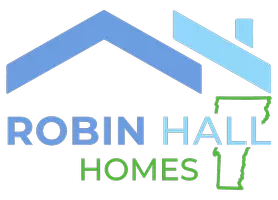Bought with Richard M Higgerson • Higgerson & Company
$6,158,399
$6,275,000
1.9%For more information regarding the value of a property, please contact us for a free consultation.
8 Beds
9 Baths
9,504 SqFt
SOLD DATE : 12/03/2024
Key Details
Sold Price $6,158,399
Property Type Single Family Home
Sub Type Single Family
Listing Status Sold
Purchase Type For Sale
Square Footage 9,504 sqft
Price per Sqft $647
MLS Listing ID 5003714
Sold Date 12/03/24
Bedrooms 8
Full Baths 9
Construction Status Existing
Year Built 1994
Annual Tax Amount $55,617
Tax Year 2023
Lot Size 144.000 Acres
Acres 144.0
Property Description
AUCTION - Seller offering property via online auction. Bid online beginning Tuesday, October 15th with a starting bid of $1,900,000. Preview weekend begins Saturday, October 12th to view Blue Sky Farm: A Vermont refuge like no other in the hills of Peacham offering every lifestyle amenity within the expansive 144-acre estate. Designed for those seeking a luxurious, self-contained destination that offers total privacy, ample guest space, a waterfront lifestyle on the shores of Ewell Pond, and generous equestrian facilities. The end-of-the-road location provides privacy, and the unique topography of the land cradles and protects the homes, barns, and outbuildings that include a shingle-style Main Lodge, Mountain Cabin, Studio, and Apartment. Additional outbuildings provide gym and entertainment spaces, and a modern Lake House overlooking Ewell Pond provides a waterfront retreat with a dock and swim float. Stables for up to 20 horses, acres of fenced pastures, miles of improved trails and interior roads, five ponds, extensive property-wide stone masonry, established perennial gardens, a 34Kw net grid-tied PV array and panoramic views complete the landscape. Built on the historic Taylor Farm Homestead site in 1994 with an unconstrained budget, the living spaces utilize reclaimed post and beam frames and exterior barnboard. With high-speed internet connectivity throughout, Blue Sky Farm offers a blend of modern amenities and natural beauty.
Location
State VT
County Vt-caledonia
Area Vt-Caledonia
Zoning RR
Body of Water Pond
Rooms
Basement Entrance Interior
Basement Bulkhead, Concrete, Concrete Floor, Crawl Space, Daylight, Full, Insulated, Stairs - Exterior, Stairs - Interior, Storage Space, Sump Pump, Unfinished, Walkout, Interior Access, Exterior Access, Stairs - Basement
Interior
Interior Features Dining Area, Fireplace - Wood, Fireplaces - 3+, Hearth, Kitchen Island, Kitchen/Dining, Living/Dining, Primary BR w/ BA, Natural Light, Natural Woodwork, Pool - Indoor, Soaking Tub, Storage - Indoor, Walk-in Closet, Laundry - 1st Floor
Cooling None
Flooring Hardwood, Slate/Stone, Softwood, Tile, Wood
Equipment CO Detector, Dehumidifier, Smoke Detector, Generator - Standby
Exterior
Garage Spaces 5.0
Garage Description Auto Open, Driveway, Garage, Off Street, On-Site, Unassigned, Unpaved, Covered, Barn, Detached
Community Features None
Utilities Available Phone, Cable, Gas - LP/Bottle, Underground Utilities
Waterfront Description Yes
View Y/N Yes
Water Access Desc Yes
View Yes
Roof Type Shake,Shingle - Asphalt,Shingle - Wood,Standing Seam,Wood
Building
Story 2
Foundation Fieldstone, Poured Concrete, Stone
Sewer On-Site Septic Exists, Private, Septic
Construction Status Existing
Schools
Elementary Schools Peacham Elementary School
Middle Schools Choice
High Schools Choice
School District Peacham School District
Read Less Info
Want to know what your home might be worth? Contact us for a FREE valuation!

Our team is ready to help you sell your home for the highest possible price ASAP

GET MORE INFORMATION

REALTOR® | Lic# 083.0650338






