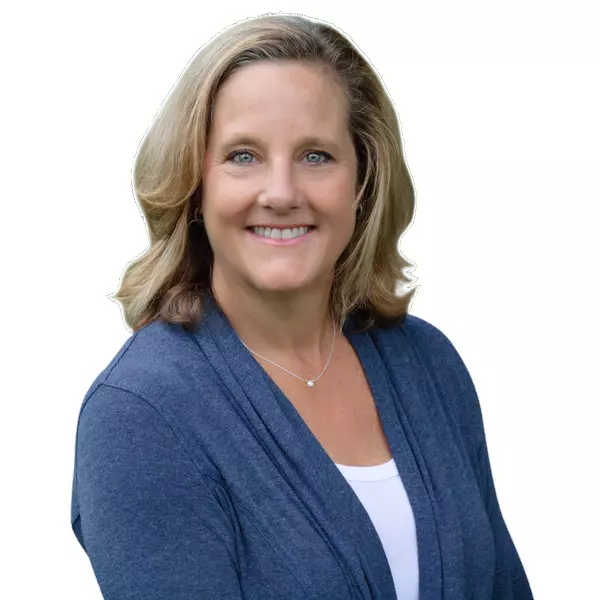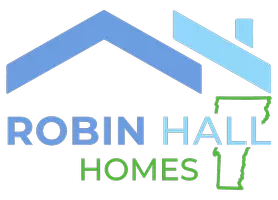Bought with Robbi Handy Holmes • BHHS Vermont Realty Group/S Burlington
$656,000
$625,000
5.0%For more information regarding the value of a property, please contact us for a free consultation.
3 Beds
3 Baths
2,846 SqFt
SOLD DATE : 06/27/2024
Key Details
Sold Price $656,000
Property Type Single Family Home
Sub Type Single Family
Listing Status Sold
Purchase Type For Sale
Square Footage 2,846 sqft
Price per Sqft $230
Subdivision Forestdale Heights
MLS Listing ID 4994824
Sold Date 06/27/24
Bedrooms 3
Full Baths 2
Half Baths 1
Construction Status Existing
Year Built 1996
Annual Tax Amount $7,189
Tax Year 2023
Lot Size 1.170 Acres
Acres 1.17
Property Description
Nestled on a 1.17-acre lot sits this charming 3-bed, 2.5-bath Essex Colonial in the desirable Forestdale Heights neighborhood! Upon entry, be drawn into the lovely open-concept eat-in kitchen & family room, featuring newer quartz countertops, tile backsplash, stainless steel dishwasher, and fresh paint in 2022. Perfect for entertaining, the space offers sliding doors that open to the back deck overlooking the picturesque backyard. Directly off the kitchen, you will find a living room and separate dining room, currently used as an office. The 1st floor also includes a convenient mudroom with a combined ½ bath & laundry room and entry to the attached two-car garage. Venture upstairs to explore the large primary suite with a walk-in closet and newly renovated (2020) ensuite full bath featuring beautiful tiled floors and a custom tiled shower surround. Two other well-sized bedrooms and another beautifully updated (2023) full bathroom with double sink vanity complete the 2nd floor. Find even more finished space in the basement- an ideal spot for a home gym, rec room, etc! Outside, there is so much to be enjoyed, with a private fenced-in in-ground pool, beautiful landscaping, including a variety of fruit trees planted in 2023, and a newer shed (2020). See features sheet for more home improvements! Optimal location nearby to the many shops, eateries, and entertainment options found in Essex!
Location
State VT
County Vt-chittenden
Area Vt-Chittenden
Zoning R2 Medium Density
Rooms
Basement Entrance Interior
Basement Bulkhead, Finished, Full, Stairs - Interior, Interior Access
Interior
Interior Features Blinds, Ceiling Fan, Kitchen/Dining, Primary BR w/ BA, Natural Light, Natural Woodwork, Walk-in Closet, Laundry - 1st Floor
Heating Gas - Natural
Cooling None
Flooring Carpet, Hardwood, Other, Tile
Equipment Smoke Detector
Exterior
Garage Spaces 2.0
Garage Description Auto Open, Direct Entry, Driveway, Garage, On Street, Paved, Attached
Utilities Available Cable, Gas - Underground, Telephone At Site, Underground Utilities
Waterfront Description No
View Y/N No
Water Access Desc No
View No
Roof Type Shingle - Architectural
Building
Story 2
Foundation Poured Concrete
Sewer Public
Construction Status Existing
Schools
Elementary Schools Essex Elementary School
Middle Schools Essex Middle School
High Schools Essex High
School District Essex Town School District
Read Less Info
Want to know what your home might be worth? Contact us for a FREE valuation!

Our team is ready to help you sell your home for the highest possible price ASAP

GET MORE INFORMATION

REALTOR® | Lic# 083.0650338






