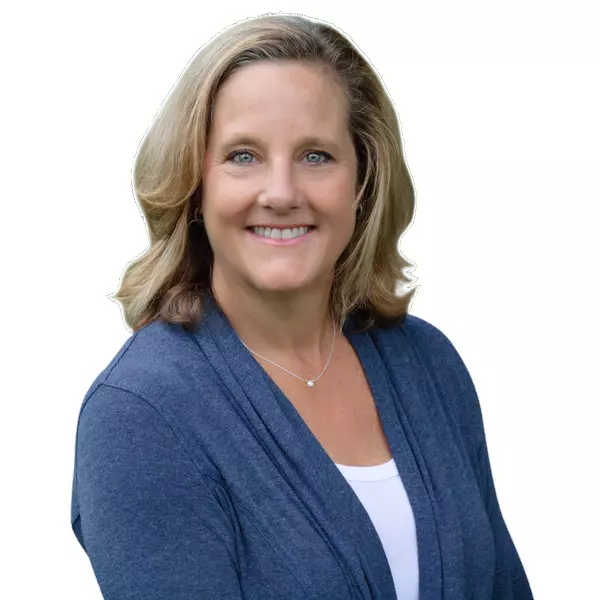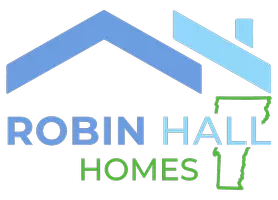Bought with C. Robin Hall • EXP Realty
$1,600,000
$1,599,000
0.1%For more information regarding the value of a property, please contact us for a free consultation.
3 Beds
3 Baths
3,945 SqFt
SOLD DATE : 09/20/2023
Key Details
Sold Price $1,600,000
Property Type Single Family Home
Sub Type Single Family
Listing Status Sold
Purchase Type For Sale
Square Footage 3,945 sqft
Price per Sqft $405
MLS Listing ID 4959991
Sold Date 09/20/23
Style Contemporary
Bedrooms 3
Full Baths 2
Half Baths 1
Construction Status Existing
Year Built 1995
Annual Tax Amount $17,042
Tax Year 2022
Lot Size 0.550 Acres
Acres 0.55
Property Sub-Type Single Family
Property Description
This stunning home, meticulously designed by the well known Architect Marcel Beaudin, offers the epitome of luxury and comfort. With 3 beds and 2.5 bathrooms, this three-level masterpiece boasts breathtaking lake views from every room. Immerse yourself in nature's beauty with multiple outdoor decks, perfect for entertaining or simply enjoying the serene surroundings. Inside, discover the elegance of hardwood floors, complemented by the grandeur of 9' ceilings on the first floor. Cozy up by one of two wood stoves, adding warmth and charm to the living spaces. Enjoy the finished basement, with additional storage space, living area, and a convenient laundry area. Enter the home from the garage to find an expansive mudroom perfect for coats, shoes, and a possible laundry area that is already built into this room. Solid wood cabinets, stainless appliances, and an oversized island are a chefs dream. Indulge in the enchanting sunsets that paint the sky each evening. For boat enthusiasts, a deep water mooring accommodating up to a 60' boat awaits you, inviting endless adventures on the shimmering waters. Need space for your vehicles? Look no further, as the three-car garage provides ample parking and storage options. And when it's time for relaxation, indulge in the sandy beach just steps away from your doorstep. This is lakefront living at its finest—a true sanctuary for those seeking unparalleled beauty and tranquility on Shelburne Bay.
Location
State VT
County Vt-chittenden
Area Vt-Chittenden
Zoning Res
Body of Water Lake
Rooms
Basement Entrance Interior
Basement Climate Controlled, Concrete, Finished, Full, Insulated, Roughed In, Stairs - Exterior, Stairs - Interior, Sump Pump, Interior Access, Exterior Access
Interior
Interior Features Central Vacuum, Attic - Hatch/Skuttle, Blinds, Dining Area, Fireplace - Wood, Fireplaces - 2, Kitchen Island, Primary BR w/ BA, Natural Light, Surround Sound Wiring, Walk-in Closet, Wood Stove Insert, Laundry - Basement
Heating Gas - Natural
Cooling Central AC
Flooring Carpet, Vinyl, Wood
Equipment CO Detector, Smoke Detector, Smoke Detectr-Hard Wired, Whole BldgVentilation, Stove-Wood
Exterior
Exterior Feature Cedar
Parking Features Attached
Garage Spaces 3.0
Garage Description Driveway, Garage
Utilities Available Phone, Cable, Internet - Cable
Waterfront Description Yes
View Y/N Yes
Water Access Desc Yes
View Yes
Roof Type Shingle - Asphalt
Building
Lot Description Beach Access, Lake Access, Lake Frontage, Lake View, Lakes, Landscaped, Level
Story 2
Foundation Concrete
Sewer Public
Water Public
Construction Status Existing
Schools
School District Shelburne School District
Read Less Info
Want to know what your home might be worth? Contact us for a FREE valuation!

Our team is ready to help you sell your home for the highest possible price ASAP

GET MORE INFORMATION
REALTOR® | Lic# 083.0650338






