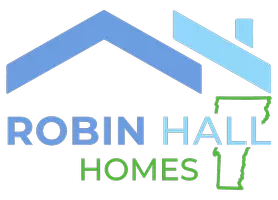Bought with C. Robin Hall • EXP Realty
$620,000
$620,000
For more information regarding the value of a property, please contact us for a free consultation.
3 Beds
2 Baths
2,072 SqFt
SOLD DATE : 07/14/2023
Key Details
Sold Price $620,000
Property Type Condo
Sub Type Condo
Listing Status Sold
Purchase Type For Sale
Square Footage 2,072 sqft
Price per Sqft $299
MLS Listing ID 4951706
Sold Date 07/14/23
Style Historic Vintage
Bedrooms 3
Full Baths 1
Half Baths 1
Construction Status Existing
HOA Fees $310/mo
Year Built 1899
Annual Tax Amount $6,397
Tax Year 2022
Property Sub-Type Condo
Property Description
Experience the timeless elegance and charm of this historic Burlington condominium located in the highly sought after Hill Section! You'll have a sense of wonder as you enter the bright, beautiful living room that flows seamlessly into the dining room. Gaze up at the stunning coffered ceiling which adds to the effortless sophistication of the home. Off the dining room, you'll find a wonderful kitchen with leathered granite countertops, cherry cabinets, and gas range. On the second floor, discover a spacious, natural light-filled primary bedroom complete with an alcove used as a closet with designated space for two people. Also located on the second floor is another spacious bedroom. Across from this bedroom, is a full-bathroom with a regal clawfoot tub and walk-in shower. There's even a cozy nook overlooking the stairway to the second floor that's perfect for a home office. The third bedroom space is on the third floor in the finished attic. This condo includes one assigned off-street parking spot and one carport spot. Fantastic location conveniently close to colleges, the University of Vermont Medical Center, and downtown Burlington.
Location
State VT
County Vt-chittenden
Area Vt-Chittenden
Zoning Residential
Rooms
Basement Entrance Interior
Basement Bulkhead, Concrete Floor, Full, Stairs - Exterior, Stairs - Interior, Storage Space, Unfinished, Interior Access, Stairs - Basement
Interior
Interior Features Central Vacuum, Attic, Blinds, Dining Area, Laundry Hook-ups, Living/Dining, Natural Light, Natural Woodwork, Soaking Tub, Storage - Indoor, Walk-in Closet, Laundry - Basement
Heating Electric, Gas - Natural
Cooling Central AC
Flooring Carpet, Tile, Wood
Equipment CO Detector, Smoke Detectr-Hard Wired
Exterior
Exterior Feature Clapboard, Wood, Wood Siding
Parking Features Carport
Garage Spaces 1.0
Garage Description Assigned, Off Street, On-Site, Parking Spaces 2, Paved
Community Features Pets - Allowed, Pets - Cats Allowed, Pets - Dogs Allowed
Utilities Available Cable - At Site, Fiber Optic Internt Avail, High Speed Intrnt -AtSite, High Speed Intrnt -Avail
Amenities Available Master Insurance, Landscaping, Common Acreage, Snow Removal, Trash Removal
Roof Type Slate
Building
Lot Description Condo Development, Curbing, Landscaped, Level, Sidewalks, Street Lights
Story 3
Foundation Brick, Stone
Sewer Public
Water Public
Construction Status Existing
Schools
Elementary Schools Assigned
Middle Schools Edmunds Middle School
High Schools Burlington High School
School District Burlington School District
Read Less Info
Want to know what your home might be worth? Contact us for a FREE valuation!

Our team is ready to help you sell your home for the highest possible price ASAP

GET MORE INFORMATION
REALTOR® | Lic# 083.0650338






