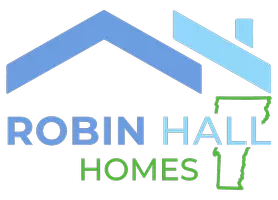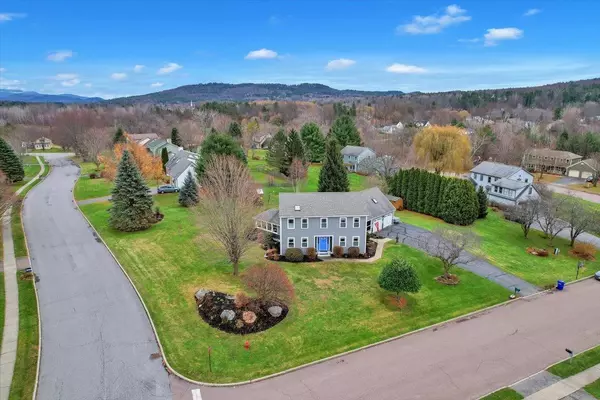Bought with Karen Waters • Coldwell Banker Hickok and Boardman
$710,000
$695,000
2.2%For more information regarding the value of a property, please contact us for a free consultation.
3 Beds
3 Baths
3,027 SqFt
SOLD DATE : 01/27/2023
Key Details
Sold Price $710,000
Property Type Single Family Home
Sub Type Single Family
Listing Status Sold
Purchase Type For Sale
Square Footage 3,027 sqft
Price per Sqft $234
Subdivision Turtle Crossing
MLS Listing ID 4938556
Sold Date 01/27/23
Style Colonial
Bedrooms 3
Full Baths 2
Half Baths 1
Construction Status Existing
Year Built 1990
Annual Tax Amount $7,650
Tax Year 2022
Lot Size 0.690 Acres
Acres 0.69
Property Sub-Type Single Family
Property Description
3D Tour Available! Bright and spacious 3 bed, 2.5 bath Williston colonial situated on a 0.69-acre corner lot! This home features a gorgeous eat-in kitchen with newer granite countertops (2021), a large stainless steel sink, and newer black stainless steel LG oven, microwave, and dishwasher (2022). Off the kitchen sits the formal dining room, complete with wainscotting and beautiful hardwood floors, and the recently painted (2022) bright living room, which offers access to a wonderful enclosed porch. The first level also includes a mudroom with laundry, a ½ bath, entry to the 2-car garage, and a huge bonus room over the garage accessed via a staircase off kitchen. Upstairs, enjoy 3 bedrooms, two well-sized with newer carpet (2022) and one being the primary suite, and a full bath with granite vanity. The bright primary suite features cathedral ceilings, a skylight, a walk-in closet, and a stunning newly renovated (2022) en-suite full bath, complete with a double vanity, soaking tub, and step-in shower. The partially finished basement offers additional rec rooms and storage space. Outside, enjoy the massive yard complete with a back deck outfitted with newer Trex decking (2017), shed, playset, mature landscaping, and views of the sunrise, sunset, and Williston's 4th of July fireworks! Additional improvements include newer siding, garage doors, and Praire-style Harvey windows (majority) in 2017. Located close to schools, bike paths, shopping, and I-89.
Location
State VT
County Vt-chittenden
Area Vt-Chittenden
Zoning Residential
Rooms
Basement Entrance Interior
Basement Climate Controlled, Daylight, Full, Partially Finished, Stairs - Interior, Storage Space
Interior
Interior Features Cathedral Ceiling, Ceiling Fan, Kitchen/Dining, Primary BR w/ BA, Natural Light, Skylight, Soaking Tub, Storage - Indoor, Walk-in Closet, Laundry - 1st Floor
Heating Gas - Natural
Cooling None
Flooring Carpet, Hardwood, Laminate, Vinyl Plank
Equipment Smoke Detector
Exterior
Exterior Feature Stone, Vinyl
Parking Features Attached
Garage Spaces 2.0
Garage Description Driveway, Garage, Paved
Utilities Available Cable, High Speed Intrnt -AtSite, Phone, Underground Utilities
Roof Type Shingle
Building
Lot Description Corner, Curbing, Landscaped, Sidewalks
Story 2
Foundation Poured Concrete
Sewer Public
Water Public
Construction Status Existing
Schools
Elementary Schools Allen Brook Elementary School
Middle Schools Williston Central School
High Schools Champlain Valley Uhsd #15
School District Champlain Valley Uhsd 15
Read Less Info
Want to know what your home might be worth? Contact us for a FREE valuation!

Our team is ready to help you sell your home for the highest possible price ASAP

GET MORE INFORMATION

REALTOR® | Lic# 083.0650338






