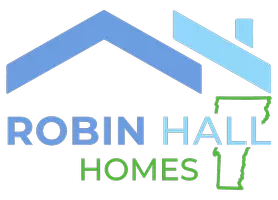Bought with C. Robin Hall • Coldwell Banker Hickok and Boardman
$478,000
$479,900
0.4%For more information regarding the value of a property, please contact us for a free consultation.
3 Beds
4 Baths
2,922 SqFt
SOLD DATE : 08/21/2020
Key Details
Sold Price $478,000
Property Type Condo
Sub Type Condo
Listing Status Sold
Purchase Type For Sale
Square Footage 2,922 sqft
Price per Sqft $163
Subdivision Rivercrest
MLS Listing ID 4807268
Sold Date 08/21/20
Style Townhouse
Bedrooms 3
Full Baths 2
Half Baths 1
Three Quarter Bath 1
Construction Status Existing
HOA Fees $325/mo
Year Built 2011
Annual Tax Amount $8,464
Tax Year 2019
Property Sub-Type Condo
Property Description
Sunny and spacious 2 bedroom plus office, end-unit Rivercrest condo with first floor master and full finished basement. Stainless appliances, granite counters, island with sink and breakfast bar. Bright central dining area with large windows and custom plantation blinds. Living room with gas fireplace and built-in shelves leads to deck and neighborhood open space. Private first floor master with large tiled bath and walk-in closet. Second floor has enclosed loft, large bedroom and full bath. Finished basement with egress windows, large family room, office (currently being used as bedroom) and bath with shower. Many recent updates including central air, additional hardwood floors and custom window treatments. Flexible floor plan has lots of spaces for a variety of possibilities! End unit has open space on two sides and 2-car attached garage on other. Shared community garden. Trails nearby this nice cul-de-sac neighborhood just minutes to Shelburne Village and LaPlatte River.
Location
State VT
County Vt-chittenden
Area Vt-Chittenden
Zoning Residential
Rooms
Basement Entrance Interior
Basement Concrete, Finished
Interior
Interior Features Ceiling Fan, Fireplace - Gas, Kitchen Island, Primary BR w/ BA, Natural Light, Walk-in Closet, Laundry - 1st Floor
Heating Gas - Natural
Cooling None
Flooring Carpet, Hardwood, Tile
Exterior
Exterior Feature Vinyl Siding
Parking Features Attached
Garage Spaces 2.0
Utilities Available Internet - Cable
Amenities Available Building Maintenance, Common Acreage
Roof Type Shingle - Asphalt
Building
Lot Description Condo Development
Story 2
Foundation Concrete
Sewer Public
Water Public
Construction Status Existing
Schools
Elementary Schools Shelburne Community School
Middle Schools Shelburne Community School
High Schools Champlain Valley Uhsd #15
School District Shelburne School District
Read Less Info
Want to know what your home might be worth? Contact us for a FREE valuation!

Our team is ready to help you sell your home for the highest possible price ASAP

GET MORE INFORMATION
REALTOR® | Lic# 083.0650338






