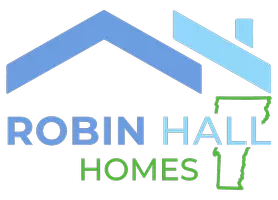Bought with C. Robin Hall • Coldwell Banker Hickok and Boardman
$389,883
$369,500
5.5%For more information regarding the value of a property, please contact us for a free consultation.
3 Beds
3 Baths
1,766 SqFt
SOLD DATE : 09/04/2020
Key Details
Sold Price $389,883
Property Type Condo
Sub Type Condo
Listing Status Sold
Purchase Type For Sale
Square Footage 1,766 sqft
Price per Sqft $220
Subdivision Hillside At O'Brien Farm
MLS Listing ID 4774645
Sold Date 09/04/20
Style End Unit,Townhouse
Bedrooms 3
Full Baths 1
Half Baths 1
Three Quarter Bath 1
Construction Status Pre-Construction
HOA Fees $226/mo
Year Built 2019
Property Sub-Type Condo
Property Description
The Birch Townhouse offers 1,766 sq. ft. of living space including 3 bedrooms and 2.5 bathrooms plus a large, open floor plan for easy living and entertaining. Your new kitchen includes stainless appliances, a large central island with plenty of seating, plus your choice of granite or quartz counters. You'll love beginning and ending your day in the spacious master suite complete with a walk in closet and soothing bathroom. The Birch Townhouse is an End Unit and includes a two-car garage, private deck out back, and plenty of storage for your active lifestyle. Hillside at O'Brien Farm is the latest project by native South Burlington builders O'Brien Brothers. All homes are energy efficient and offer the most up-to-date choices such as smart home technology and solar. You can have it all - a gorgeous new home, neighborhood with natural beauty, including a community park, gardens, and wooded walking trails, plus easy access to nearby work, shopping and schools. Choose your floor plan, customize your finishes, and let our award-winning construction team make your dream home a reality! Welcome home! All photos are likeness only. Limited Showings Allowed.
Location
State VT
County Vt-chittenden
Area Vt-Chittenden
Zoning Residential
Rooms
Basement Entrance Interior
Basement Unfinished
Interior
Interior Features Bar, Dining Area, Kitchen Island, Laundry Hook-ups, Primary BR w/ BA, Storage - Indoor, Walk-in Closet, Walk-in Pantry, Laundry - 2nd Floor
Heating Gas - Natural
Cooling Central AC
Flooring Carpet, Ceramic Tile, Hardwood, Vinyl
Equipment CO Detector, Smoke Detectr-HrdWrdw/Bat
Exterior
Exterior Feature Vinyl Siding
Parking Features Under
Garage Spaces 2.0
Garage Description Driveway, Garage
Utilities Available Cable - Available, High Speed Intrnt -Avail
Amenities Available Building Maintenance, Master Insurance, Playground, Landscaping, Common Acreage, Snow Removal, Trash Removal
Roof Type Shingle - Architectural
Building
Lot Description Condo Development
Story 3
Foundation Concrete
Sewer Public
Water Public
Construction Status Pre-Construction
Schools
Elementary Schools Chamberlin School
Middle Schools Frederick H. Tuttle Middle Sch
High Schools South Burlington High School
School District South Burlington Sch Distict
Read Less Info
Want to know what your home might be worth? Contact us for a FREE valuation!

Our team is ready to help you sell your home for the highest possible price ASAP

GET MORE INFORMATION
REALTOR® | Lic# 083.0650338

