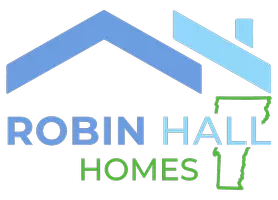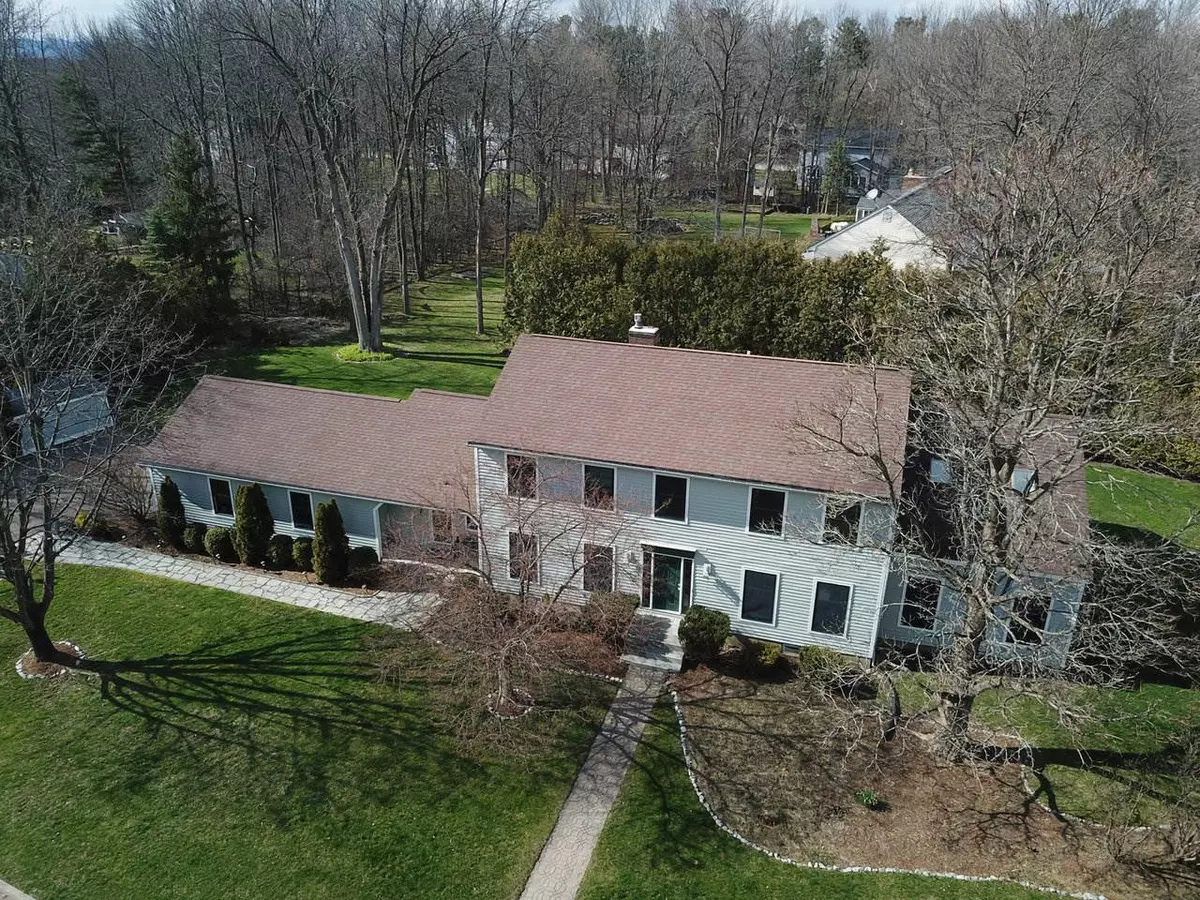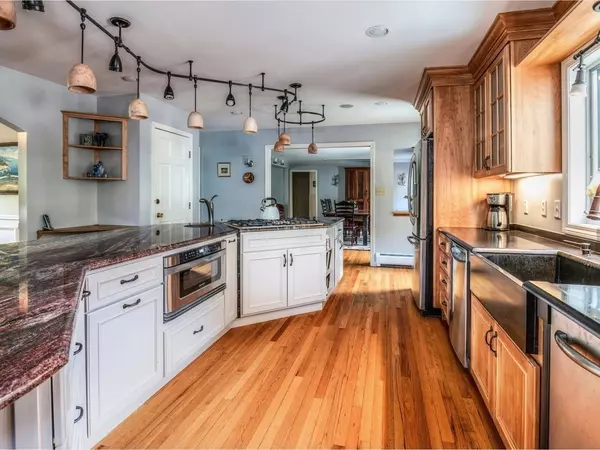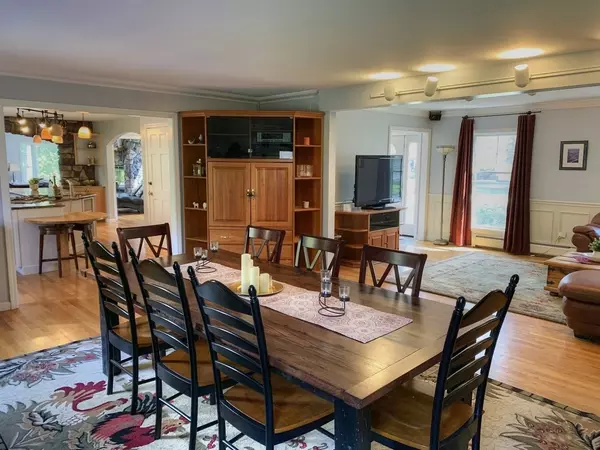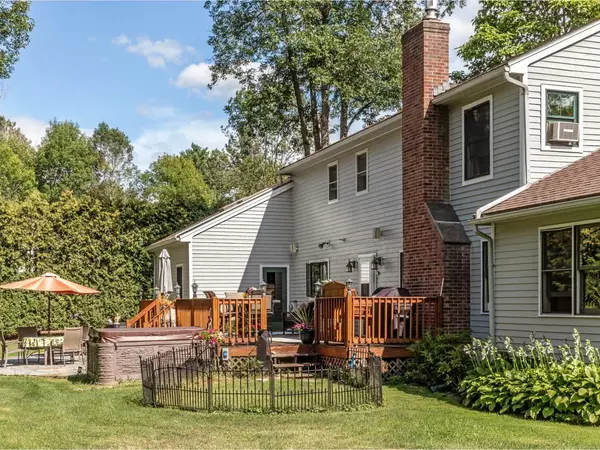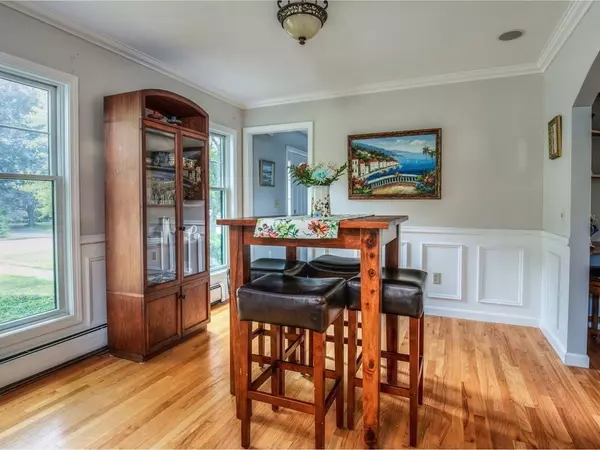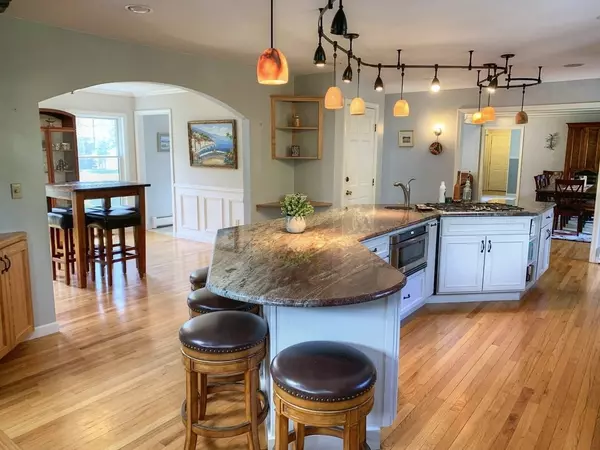Bought with Holmes & Eddy • KW Vermont
$602,500
$615,000
2.0%For more information regarding the value of a property, please contact us for a free consultation.
4 Beds
4 Baths
3,845 SqFt
SOLD DATE : 08/21/2020
Key Details
Sold Price $602,500
Property Type Single Family Home
Sub Type Single Family
Listing Status Sold
Purchase Type For Sale
Square Footage 3,845 sqft
Price per Sqft $156
MLS Listing ID 4773139
Sold Date 08/21/20
Style Colonial
Bedrooms 4
Full Baths 1
Half Baths 1
Three Quarter Bath 2
Construction Status Existing
Year Built 1986
Annual Tax Amount $9,875
Tax Year 2019
Lot Size 0.500 Acres
Acres 0.5
Property Description
This Colonial home is all about family and friends coming together for gourmet meals, entertainment, outdoor dining, and lots of laughter. A huge kitchen island, stone archway separating the modern kitchen and great room, two fireplaces, and an expansive deck/terrace makes this home the epicenter for festive gatherings. The dining room, adjacent to the kitchen, will comfortably seat twelve, with extras overflowing into the living room. The theater-style great room has soaring cathedral ceilings, soft natural light, a grand fireplace, radiant floors, and a wet bar, complete with fridge and dishwasher. The backyard is well screened with trees, creating a private space for outdoor living, grilling, gardening and hot tub included. Partially finished basement ready with 3/4 bath and work space for your hobbies. The home and established perennial gardens have been lovingly maintained throughout the years. Many recent updates including a new hot water tank. The location, a nice neighborhood just off Route 7 in Shelburne, makes this property all the more desirable with real sense of community from neighbors close by and children on bikes and back yard rinks. Quick ride to town beach, recreation paths, Shelburne center or the bay with boat access. Seller says you can't beat the twelve minute ride to University of Vermont Medical Center.
Location
State VT
County Vt-chittenden
Area Vt-Chittenden
Zoning Residential
Rooms
Basement Entrance Interior
Basement Partially Finished, Storage Space
Interior
Interior Features Blinds, Dining Area, Draperies, Fireplaces - 2, Hearth, Hot Tub, Kitchen Island, Primary BR w/ BA, Natural Light, Natural Woodwork, Wet Bar
Heating Gas - Natural
Cooling Wall AC Units
Flooring Carpet, Hardwood, Laminate, Tile
Equipment Generator - Standby
Exterior
Exterior Feature Wood Siding
Parking Features Attached
Garage Spaces 2.0
Utilities Available Cable
Roof Type Shingle
Building
Lot Description Landscaped, Level
Story 2
Foundation Concrete
Sewer Public
Water Public
Construction Status Existing
Schools
Elementary Schools Shelburne Community School
Middle Schools Shelburne Community School
High Schools Champlain Valley Uhsd #15
School District Shelburne School District
Read Less Info
Want to know what your home might be worth? Contact us for a FREE valuation!
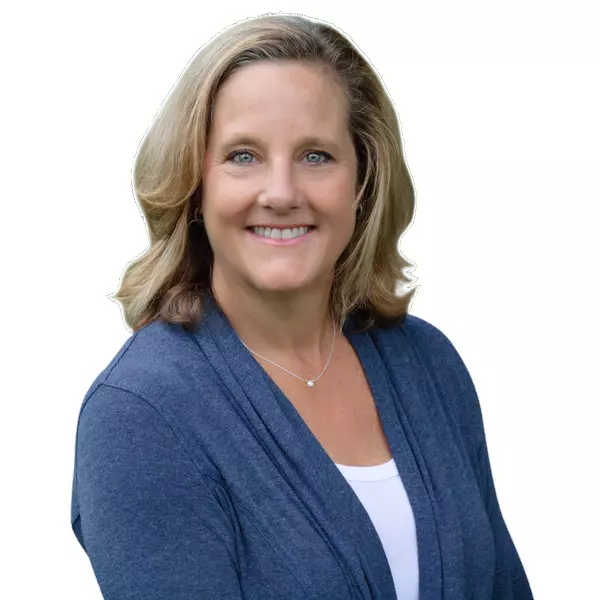
Our team is ready to help you sell your home for the highest possible price ASAP

GET MORE INFORMATION

REALTOR® | Lic# 083.0650338
