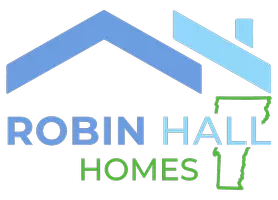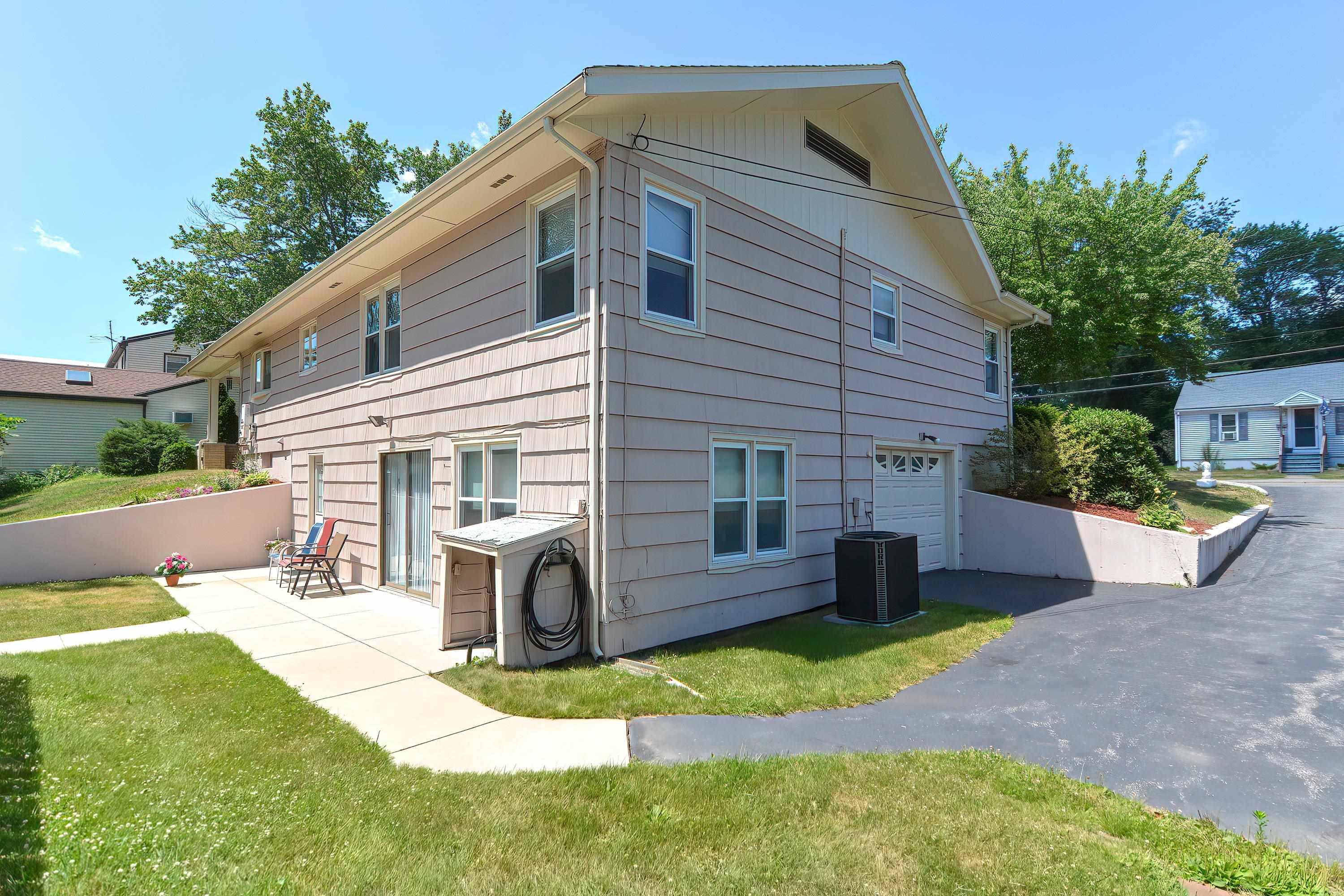Bought with Brian Garvey • Keller Williams Gateway Realty
$458,500
$449,000
2.1%For more information regarding the value of a property, please contact us for a free consultation.
3 Beds
2 Baths
2,053 SqFt
SOLD DATE : 09/23/2022
Key Details
Sold Price $458,500
Property Type Single Family Home
Sub Type Single Family
Listing Status Sold
Purchase Type For Sale
Square Footage 2,053 sqft
Price per Sqft $223
MLS Listing ID 4921214
Sold Date 09/23/22
Style Ranch
Bedrooms 3
Full Baths 1
Three Quarter Bath 1
Construction Status Existing
Year Built 1959
Annual Tax Amount $4,134
Tax Year 2022
Lot Size 0.500 Acres
Acres 0.5
Property Sub-Type Single Family
Property Description
Charming & meticulously maintained Rambler style Ranch custom-built for entertaining! Gleaming hardwood floors greet you at the door leading to a comfy sunken living room and open kitchen-dining area featuring exposed beam ceilings, tile floors and beautiful corian counters. Down the hall you'll find 3 spacious bedrooms each with hardwood floors paired with a full bath plus a first floor office/study that could easily be converted back to a 4th bedroom if desired. The walk-out lower level offers a sunlit family room complete with built-ins and wet bar rounded out with a 2nd bathroom w step-in shower & convenient laundry area with a handy chute to boot! Relax at the bar or step thru the slider onto the patio overlooking the in-ground pool and large level backyard creating a perfect spot for summer fun gathering with family & friends. Other great features of this immaculate home include Central AC, carport addition, 2nd driveway, heated garage and workshop with additional storage space for all your tools & toys! Check out the Virtual Tour!
Location
State MA
County Ma-norfolk
Area Ma-Norfolk
Zoning RES
Rooms
Basement Entrance Walkout
Basement Climate Controlled, Daylight, Finished, Walkout, Interior Access, Exterior Access
Interior
Interior Features Central Vacuum, Bar, Cedar Closet, Ceiling Fan, Laundry - Basement
Heating Oil
Cooling Central AC
Flooring Carpet, Ceramic Tile, Hardwood
Equipment CO Detector, Irrigation System, Security System
Exterior
Exterior Feature Wood Siding
Parking Features Under
Garage Spaces 1.0
Garage Description Driveway, Garage, Paved
Utilities Available Cable, High Speed Intrnt -AtSite
Roof Type Shingle - Asphalt
Building
Lot Description Landscaped, Level, Sloping
Story 1
Foundation Poured Concrete
Sewer Public
Water Public
Construction Status Existing
Schools
Elementary Schools South Elementary School
Middle Schools Bellingham Memorial Middle Sch
High Schools Bellingham High School
Read Less Info
Want to know what your home might be worth? Contact us for a FREE valuation!

Our team is ready to help you sell your home for the highest possible price ASAP

GET MORE INFORMATION
REALTOR® | Lic# 083.0650338






