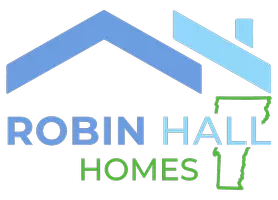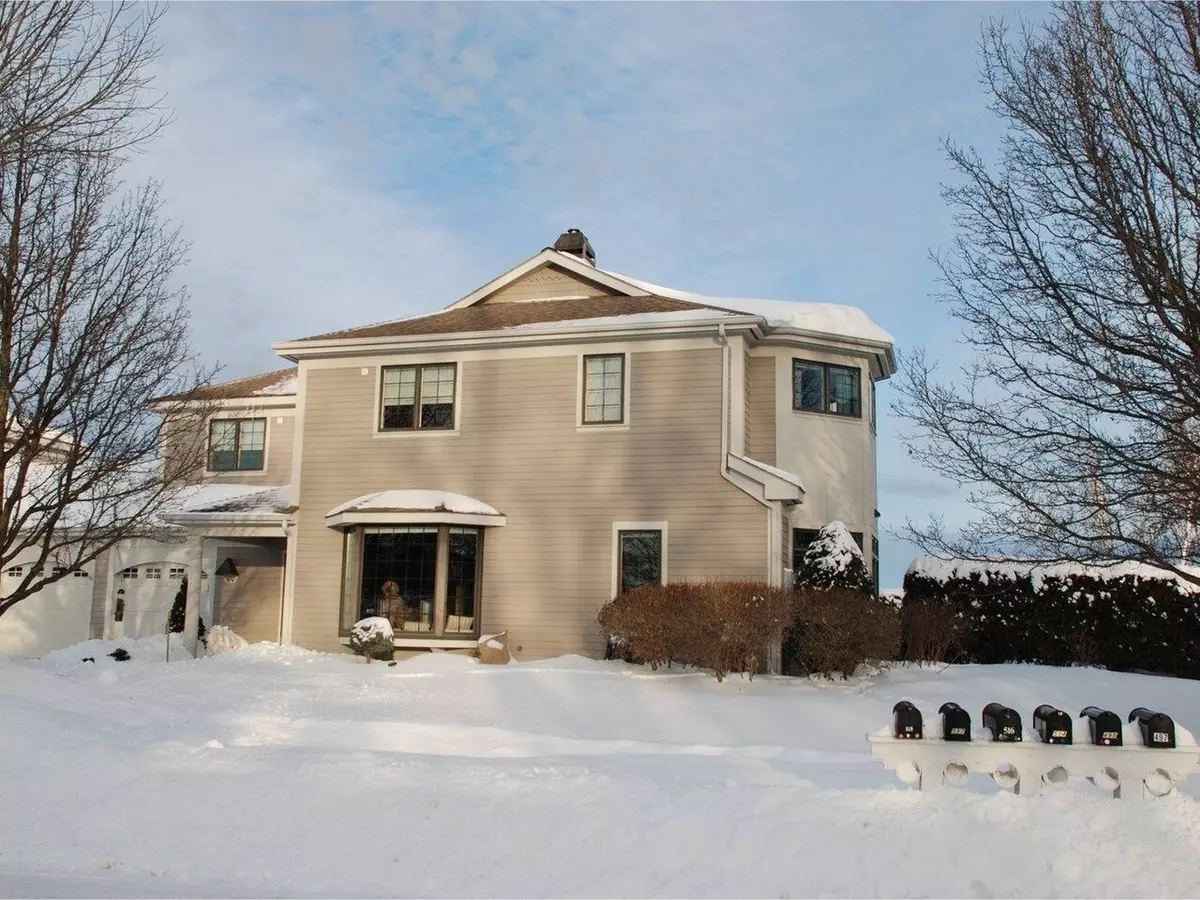Bought with C. Robin Hall • Coldwell Banker Hickok and Boardman
$644,165
$599,900
7.4%For more information regarding the value of a property, please contact us for a free consultation.
3 Beds
3 Baths
2,250 SqFt
SOLD DATE : 03/11/2022
Key Details
Sold Price $644,165
Property Type Condo
Sub Type Condo
Listing Status Sold
Purchase Type For Sale
Square Footage 2,250 sqft
Price per Sqft $286
Subdivision Inverness Condos
MLS Listing ID 4897530
Sold Date 03/11/22
Style End Unit,Townhouse
Bedrooms 3
Full Baths 2
Half Baths 1
Construction Status Existing
HOA Fees $470/mo
Year Built 2000
Annual Tax Amount $9,172
Tax Year 2021
Property Description
Enjoy southern exposure with peeks of the Green Mountains in this nicely upgraded and well-maintained condo. Feels like a stand-alone unit: no adjoining walls with your neighbor, units are connected via garage. Large open living/dining room and family room featuring numerous built-ins and a two-sided gas fireplace. Spacious, upgraded eat-in kitchen with island, granite countertops, and access to private patio. Upstairs, the primary suite features a walk-in closet, mountain views, and a luxurious full bath with antique soaking tub, tile shower, and dual sinks. Great outdoor space with hedged patio on south side and beautiful perennial gardens. The generous closets, pull-down attic access, and oversized garage offer great storage space. Member of Inverness & Highlands Master Association.
Location
State VT
County Vt-chittenden
Area Vt-Chittenden
Zoning RL
Rooms
Basement None, Slab
Interior
Interior Features Central Vacuum, Attic, Blinds, Ceiling Fan, Dining Area, Fireplace - Gas, Kitchen Island, Living/Dining, Primary BR w/ BA, Soaking Tub, Walk-in Closet, Laundry - 2nd Floor
Heating Gas - Natural
Cooling Central AC
Flooring Carpet, Ceramic Tile, Hardwood
Equipment CO Detector, Security System, Smoke Detectr-Hard Wired
Exterior
Exterior Feature Clapboard
Parking Features Attached
Garage Spaces 2.0
Garage Description Driveway, Garage
Community Features Pets - Allowed
Utilities Available Cable - Available, Telephone Available
Amenities Available Building Maintenance, Management Plan, Master Insurance, Landscaping, Common Acreage, Snow Removal, Trash Removal
Waterfront Description No
View Y/N No
View No
Roof Type Shingle - Architectural
Building
Lot Description Condo Development, Curbing, Landscaped, Mountain View, Sidewalks, Trail/Near Trail, View
Story 2
Foundation Slab - Concrete
Sewer Public
Water Public
Construction Status Existing
Schools
Elementary Schools Rick Marcotte Central School
Middle Schools Frederick H. Tuttle Middle Sch
High Schools South Burlington High School
School District South Burlington Sch Distict
Read Less Info
Want to know what your home might be worth? Contact us for a FREE valuation!

Our team is ready to help you sell your home for the highest possible price ASAP

GET MORE INFORMATION

REALTOR® | Lic# 083.0650338






