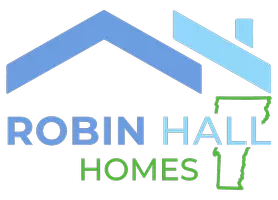Bought with Averill Cook • LandVest, Inc-Burlington
$2,370,000
$2,490,000
4.8%For more information regarding the value of a property, please contact us for a free consultation.
5 Beds
4 Baths
3,933 SqFt
SOLD DATE : 08/02/2021
Key Details
Sold Price $2,370,000
Property Type Single Family Home
Sub Type Single Family
Listing Status Sold
Purchase Type For Sale
Square Footage 3,933 sqft
Price per Sqft $602
MLS Listing ID 4859925
Sold Date 08/02/21
Style Contemporary
Bedrooms 5
Full Baths 3
Three Quarter Bath 1
Construction Status Existing
Year Built 2020
Annual Tax Amount $17,353
Tax Year 2021
Lot Size 3.100 Acres
Acres 3.1
Property Sub-Type Single Family
Property Description
Sometimes in life you need to make a left, and in this case the left turn brings you through a magical winding wooded road. As you come around the bend, the air brightens, the light glistens, and you get a peek at something special. Sighted on a rare 3 waterfront acres in one of the finest sections of Lake Champlain is this stunning and brand new, modern yet classic residence. There is simply nothing like it on the Lake or in the area, period! The entry greets you with beautiful, custom designed birch cabinetry and ample storage, but you won't notice, because the panoramic view through floor-to-ceiling windows takes your breath away. Beneath you are warm hardwoods and radiant-heated polished cement floors. A cooktop in the island is situated to allow you to enjoy both the view and your company while cooking. The main floor is anchored by a beautiful stone wall which houses a modern wood stove and built-in wood storage. A unique sunken living room with wrap-around couch has room for the whole family to cozy up by the fire. Upstairs, every room has vaulted ceilings and every bedroom has 15 feet of lake view windows. The home was thoughtfully built with green materials and triple pane windows. Even the 2-car garage has lake views! A quaint and cozy guesthouse has a bedroom, full kitchen & bathroom, living room with wood stove, & garage for a boat or car. Looking forward to meeting you after the left turn to see this incredible home!
Location
State VT
County Vt-chittenden
Area Vt-Chittenden
Zoning Residential
Body of Water Lake
Interior
Interior Features Dining Area, Fireplaces - 1, Primary BR w/ BA, Natural Light, Skylight, Storage - Indoor, Vaulted Ceiling, Walk-in Pantry, Programmable Thermostat, Laundry - 2nd Floor, Smart Thermostat
Heating Gas - LP/Bottle
Cooling None
Flooring Concrete, Tile, Wood
Equipment CO Detector, Smoke Detector
Exterior
Exterior Feature Cedar, Shake, Shingle
Parking Features Attached
Garage Spaces 2.0
Garage Description Driveway
Utilities Available High Speed Intrnt -AtSite
Waterfront Description Yes
View Y/N Yes
Water Access Desc Yes
View Yes
Roof Type Shingle,Standing Seam
Building
Lot Description Deep Water Access, Lake Access, Lake Frontage, Level, Water View, Waterfront, Wooded
Story 2
Foundation Block, Concrete
Sewer 1000 Gallon, Septic
Water Public
Construction Status Existing
Schools
Elementary Schools Porters Point School
Middle Schools Colchester Middle School
High Schools Colchester High School
School District Colchester School District
Read Less Info
Want to know what your home might be worth? Contact us for a FREE valuation!

Our team is ready to help you sell your home for the highest possible price ASAP

GET MORE INFORMATION

REALTOR® | Lic# 083.0650338






