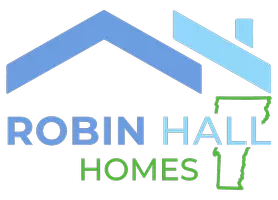Bought with C. Robin Hall • Coldwell Banker Hickok and Boardman
$430,000
$439,000
2.1%For more information regarding the value of a property, please contact us for a free consultation.
3 Beds
3 Baths
2,159 SqFt
SOLD DATE : 03/17/2021
Key Details
Sold Price $430,000
Property Type Condo
Sub Type Condo
Listing Status Sold
Purchase Type For Sale
Square Footage 2,159 sqft
Price per Sqft $199
Subdivision Brigante Woods
MLS Listing ID 4843303
Sold Date 03/17/21
Style Colonial,Townhouse
Bedrooms 3
Full Baths 2
Half Baths 1
Construction Status Existing
HOA Fees $160/mo
Year Built 2020
Annual Tax Amount $2,406
Tax Year 2020
Property Sub-Type Condo
Property Description
Welcome to one of Brigante Woods newest home! Built in 2020 with custom finishes, this townhome features an inviting front porch. Welcome inside to a beautiful tile flooring. Amazing 2 level foyer with wood stairs to the second floor. The chandler walking into the home home is amazing. Large open living room with hardwood flooring, attractive gas fireplace and abundance amount of natural lighting. Continue further to the dining room with another beautiful chandler, breakfast bar hardwood flooring and doors that lead out to the deck. The kitchen is amazing with granite countertops, stainless steel appliances and amazing amount of cabinet space and counter space. First floor half bath and an attached 2 car garage. Upstairs, you will find two large bedrooms with spacious closets. Full bathroom for those two bedrooms with a separate laundry room The on suite is wonderful! tray ceilings with another chandler, abundance of natural lighting, huge walk in closet, built in book shelf along with a private bath with double vanity. Full unfinished basement with the egress window. It could be finished to create more living space.
Location
State VT
County Vt-chittenden
Area Vt-Chittenden
Zoning residential
Rooms
Basement Entrance Interior
Basement Unfinished
Interior
Interior Features Ceiling Fan, Dining Area, Fireplace - Gas, Primary BR w/ BA, Walk-in Closet, Laundry - 2nd Floor
Heating Gas - Natural
Cooling Central AC
Flooring Carpet, Tile, Wood
Equipment Irrigation System
Exterior
Exterior Feature Vinyl Siding
Parking Features Attached
Garage Spaces 2.0
Utilities Available Gas - On-Site
Roof Type Shingle - Architectural
Building
Lot Description Condo Development, Level, Open
Story 2
Foundation Concrete
Sewer Community, Septic Shared
Water Public
Construction Status Existing
Schools
Elementary Schools Malletts Bay Elementary School
Middle Schools Colchester Middle School
High Schools Colchester High School
School District Colchester School District
Read Less Info
Want to know what your home might be worth? Contact us for a FREE valuation!

Our team is ready to help you sell your home for the highest possible price ASAP

GET MORE INFORMATION
REALTOR® | Lic# 083.0650338






