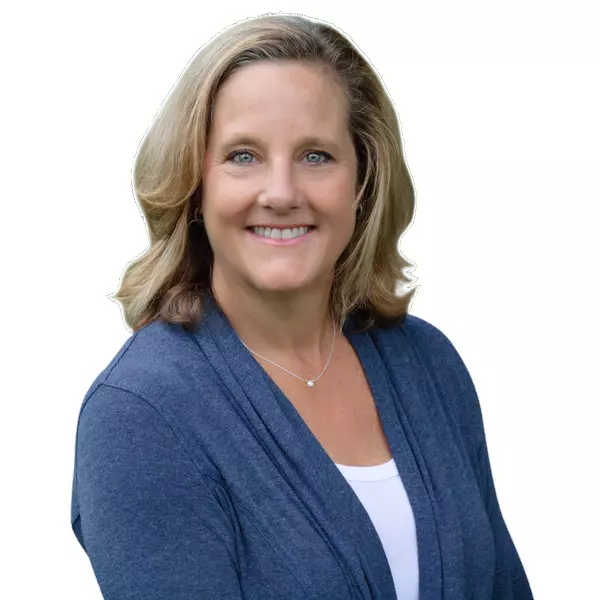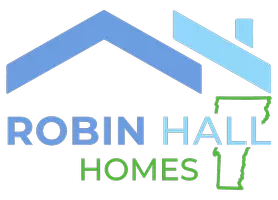Bought with A non NEREN member • A Non-NEREN Agency
$1,010,000
$895,000
12.8%For more information regarding the value of a property, please contact us for a free consultation.
5 Beds
4 Baths
3,200 SqFt
SOLD DATE : 02/04/2022
Key Details
Sold Price $1,010,000
Property Type Single Family Home
Sub Type Single Family
Listing Status Sold
Purchase Type For Sale
Square Footage 3,200 sqft
Price per Sqft $315
MLS Listing ID 4893968
Sold Date 02/04/22
Style Cape
Bedrooms 5
Full Baths 3
Half Baths 1
Construction Status Existing
Year Built 1840
Annual Tax Amount $4,435
Tax Year 2021
Lot Size 0.980 Acres
Acres 0.98
Property Sub-Type Single Family
Property Description
Built c. 1840, the original features of this home have been carefully maintained to create a stunning space that is easy to appreciate. The entire home is lined with elegant wood flooring and offers many large windows and skylights which floods rooms with a warming, natural light. The first floor features a spacious eat-in kitchen with a built-in breakfast nook, gas stove, and walk-through butler's pantry plus formal living and dining rooms that feature wood burning fireplaces, a walk-in laundry room and closet with built-ins and a half bath. Accessed from the kitchen, the rear yard and patio area allow for plenty of space for relaxing and entertaining outdoors. The second level hosts five spacious bedrooms. Built-ins, wood flooring, and character give each bedroom its own individual personality, and leaves nothing to be desired in respect to space! The highlight of the home is without question the primary suite that features modern upgrades including radiant heated floors, a recently remodeled bath with double vanity and tiled shower, and is completed with multiple sky lights, large picture window, built-ins, a walk-in closet and direct access to the kitchen below via a private set of stairs. Adjacent to the primary suite is a sitting room which offers homeowners a flexible room that could be used as an additional bedroom. A separate entrance located under the flex room, provides additional entry into the workshop and into the 2-car garage. Enjoy a .7-mile stroll along the
Location
State ME
County Me-york
Area Me-York
Zoning VR
Rooms
Basement Entrance Interior
Basement Full, Partial, Unfinished
Interior
Interior Features Dining Area, Fireplace - Wood, Fireplaces - 3+, Hearth, Kitchen/Dining, Primary BR w/ BA, Natural Light, Natural Woodwork, Skylight, Storage - Indoor, Walk-in Closet, Laundry - 1st Floor
Heating Oil
Cooling None
Flooring Hardwood, Tile
Equipment Generator - Standby
Exterior
Exterior Feature Clapboard, Vinyl Siding, Wood Siding
Parking Features Attached
Garage Spaces 2.0
Garage Description Driveway, Off Street, On-Site, Parking Spaces 5 - 10
Utilities Available Internet - Cable
Roof Type Metal
Building
Lot Description Landscaped, Level, Open
Story 2
Foundation Stone
Sewer Public
Water Public
Construction Status Existing
Read Less Info
Want to know what your home might be worth? Contact us for a FREE valuation!

Our team is ready to help you sell your home for the highest possible price ASAP

GET MORE INFORMATION
REALTOR® | Lic# 083.0650338






