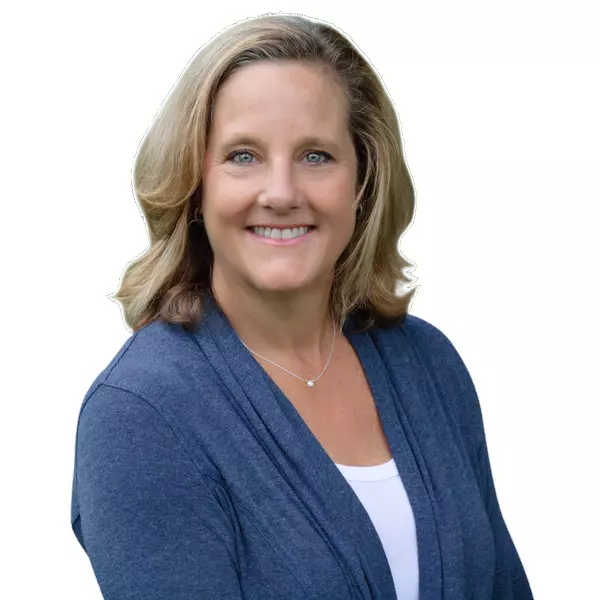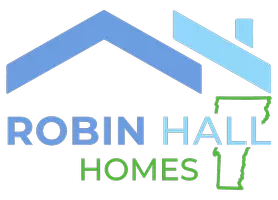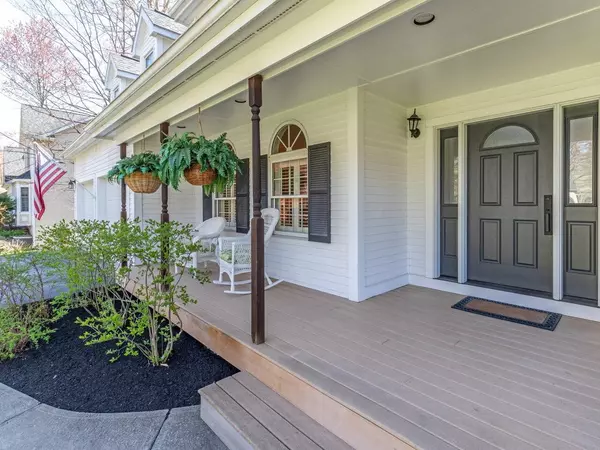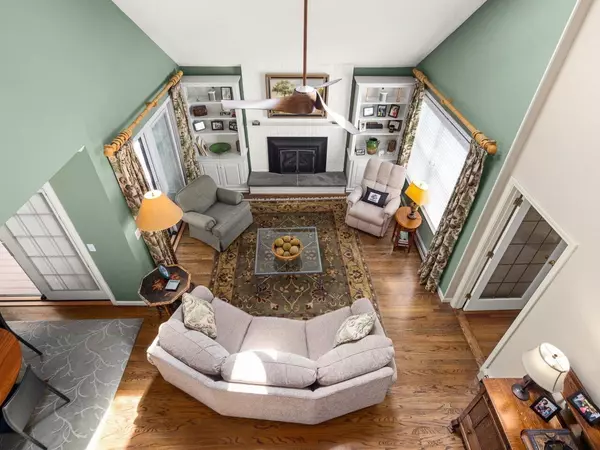Bought with C. Robin Hall • Coldwell Banker Hickok and Boardman
$942,500
$798,500
18.0%For more information regarding the value of a property, please contact us for a free consultation.
4 Beds
5 Baths
4,320 SqFt
SOLD DATE : 06/30/2022
Key Details
Sold Price $942,500
Property Type Single Family Home
Sub Type Single Family
Listing Status Sold
Purchase Type For Sale
Square Footage 4,320 sqft
Price per Sqft $218
Subdivision Lang Farm
MLS Listing ID 4909647
Sold Date 06/30/22
Style Colonial,Contemporary
Bedrooms 4
Full Baths 2
Three Quarter Bath 3
Construction Status Existing
HOA Fees $8/ann
Year Built 1991
Annual Tax Amount $10,728
Tax Year 2021
Lot Size 0.550 Acres
Acres 0.55
Property Description
Bright, open, and beautiful spaces welcome you as you enter this 4 bedroom, 5 bath home surrounded by professionally landscaped gardens. Beautiful hardwood flooring throughout much of the home. Enjoy cooking in this stunning chef's kitchen with lovely maple cabinets, granite countertops, gas cooktop, and double oven. The informal dining area is adjacent to the fire-lit living room with cathedral ceilings and skylights to fill the space with sunshine. Entertain in the formal dining room or cozy up with a good book in the office. On the first floor you'll find a bedroom that has been converted into a spectacular mud/laundry room with built-in cabinets and an adjacent 3/4 bath. The screen porch overlooks the beautifully landscaped yard and in-ground heated pool - your summer haven awaits! The second floor offers four spacious bedrooms, all with hardwood floors, including the primary suite with fabulous bath, cherry vanity, and oversized shower. You'll love the additional space in the huge walk-out basement featuring a family room, gas fire-lit game room, and another spacious room surrounded by windows overlooking the backyard. The full bath on this level offers convenience for all of your entertaining needs. You'll love the quality of this meticulously maintained home built by well-known Taft Builders. Central AC too! Located in the sought after Lang Farm neighborhood, close to trails, shops, restaurants, golf course, & more!
Location
State VT
County Vt-chittenden
Area Vt-Chittenden
Zoning Residential
Rooms
Basement Entrance Interior
Basement Concrete, Full, Partially Finished, Stairs - Interior, Storage Space, Walkout, Interior Access
Interior
Interior Features Attic, Blinds, Cathedral Ceiling, Ceiling Fan, Dining Area, Draperies, Fireplace - Gas, Fireplaces - 2, Kitchen Island, Primary BR w/ BA, Natural Light, Security, Skylight, Storage - Indoor, Walk-in Closet, Programmable Thermostat, Laundry - 1st Floor
Heating Gas - Natural
Cooling Central AC
Flooring Carpet, Hardwood, Tile, Vinyl
Equipment Air Conditioner, CO Detector, Smoke Detectr-HrdWrdw/Bat
Exterior
Exterior Feature Cedar
Parking Features Attached
Garage Spaces 2.0
Garage Description Driveway, Garage, Paved
Utilities Available Cable, Gas - On-Site, High Speed Intrnt -AtSite, Internet - Cable
Roof Type Shingle - Architectural
Building
Lot Description Curbing, Landscaped, Level, Sidewalks, Subdivision, Trail/Near Trail, Walking Trails
Story 2
Foundation Poured Concrete
Sewer Public
Water Public
Construction Status Existing
Schools
Elementary Schools Essex Elementary School
Middle Schools Essex Middle School
High Schools Essex High
School District Essex School District
Read Less Info
Want to know what your home might be worth? Contact us for a FREE valuation!

Our team is ready to help you sell your home for the highest possible price ASAP

GET MORE INFORMATION

REALTOR® | Lic# 083.0650338






