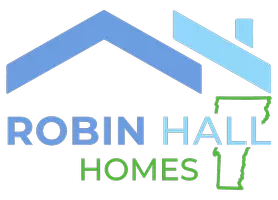Bought with C. Robin Hall • Coldwell Banker Hickok and Boardman
$1,400,000
$1,400,000
For more information regarding the value of a property, please contact us for a free consultation.
4 Beds
4 Baths
4,426 SqFt
SOLD DATE : 02/18/2022
Key Details
Sold Price $1,400,000
Property Type Single Family Home
Sub Type Single Family
Listing Status Sold
Purchase Type For Sale
Square Footage 4,426 sqft
Price per Sqft $316
MLS Listing ID 4892653
Sold Date 02/18/22
Style Contemporary
Bedrooms 4
Full Baths 3
Three Quarter Bath 1
Construction Status Pre-Construction
Lot Size 5.810 Acres
Acres 5.81
Property Sub-Type Single Family
Property Description
Opportunity awaits you at this 5.81 acre, fully permitted lot! Located on Higbee Road in the desirable community of Charlotte, this 4-bed, 4-bath home will become your own private getaway. Build the home of your dreams with the opportunity to customize the design options. Exciting features will include welcoming covered porches, natural cedar siding, a conventional septic system, Anderson clad windows and lifetime high performance roofing. Inside, hardwood flooring and tile will flow throughout the home. The main level will offer an open floor plan with a large kitchen featuring natural cherry cabinets and granite countertops, and a first floor bedroom and bathroom with custom tile work. The second floor will include a master suite with full en suite bathroom and walk-in closet, plus additional bedrooms. An accessory apartment over the 2-car garage complete with a kitchen and full bath, plus a walkout basement with bonus room will give you plenty of living space to make your own. Enjoy the peace and serenity that your wooded lot provides. The building envelope is set nearly 750 feet off of Higbee Road providing ample privacy. With so many options to fit your needs, don't miss this chance to build your very own dream home in an idyllic Vermont setting!
Location
State VT
County Vt-chittenden
Area Vt-Chittenden
Zoning Residential
Rooms
Basement Entrance Interior
Basement Insulated, Partially Finished, Storage Space, Interior Access, Stairs - Basement
Interior
Interior Features Dining Area, Kitchen Island, Primary BR w/ BA, Natural Light, Walk-in Closet
Heating Gas - LP/Bottle
Cooling None
Flooring Hardwood, Tile
Exterior
Exterior Feature Cedar
Parking Features Attached
Garage Spaces 2.0
Garage Description Driveway, Garage
Utilities Available Gas - LP/Bottle
Waterfront Description No
View Y/N No
View No
Roof Type Shingle - Asphalt
Building
Lot Description Country Setting, Sloping, Wooded
Story 2
Foundation Poured Concrete
Sewer Septic
Water Drilled Well
Construction Status Pre-Construction
Schools
Elementary Schools Charlotte Central School
Middle Schools Charlotte Central School
High Schools Champlain Valley Uhsd #15
School District Chittenden South
Read Less Info
Want to know what your home might be worth? Contact us for a FREE valuation!

Our team is ready to help you sell your home for the highest possible price ASAP

GET MORE INFORMATION
REALTOR® | Lic# 083.0650338






