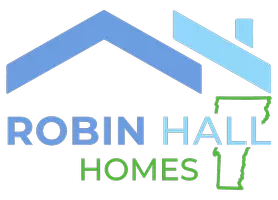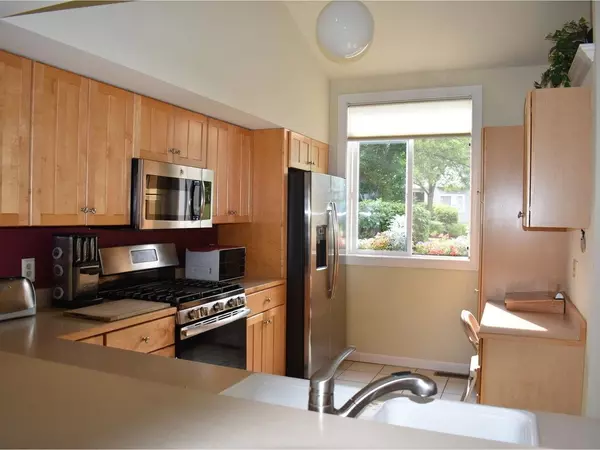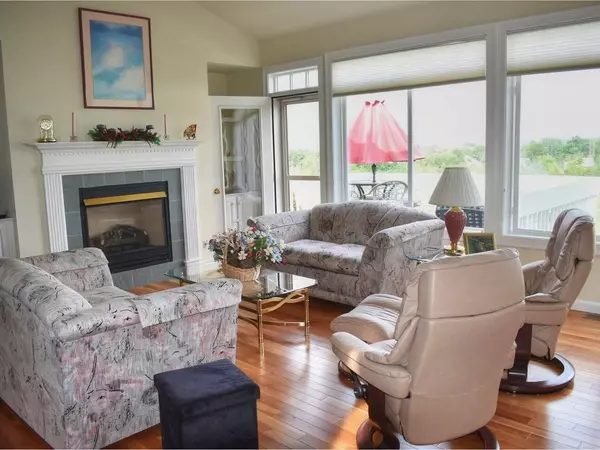Bought with Brian M. Boardman • Coldwell Banker Hickok and Boardman
$610,000
$549,000
11.1%For more information regarding the value of a property, please contact us for a free consultation.
3 Beds
3 Baths
2,546 SqFt
SOLD DATE : 10/04/2021
Key Details
Sold Price $610,000
Property Type Condo
Sub Type Condo
Listing Status Sold
Purchase Type For Sale
Square Footage 2,546 sqft
Price per Sqft $239
Subdivision Highlands At Vermont National
MLS Listing ID 4876189
Sold Date 10/04/21
Style Contemporary,End Unit,Townhouse,Walkout Lower Level
Bedrooms 3
Full Baths 1
Half Baths 1
Three Quarter Bath 1
Construction Status Existing
HOA Fees $410/mo
Year Built 2000
Annual Tax Amount $7,842
Tax Year 2021
Lot Size 6,098 Sqft
Acres 0.14
Property Description
Great opportunity for luxurious condo living at the highly desirable Vermont National Country Club. You will love this beautiful and sunlit end unit townhome that looks out over the fairway of the 11th hole and beautiful views of the Green Mountains. An open floor plan with connected dining and living space is set up for entertaining. The kitchen features newer stainless steel appliances, maple cabinets, gas range, and convenient desk. The main level boasts vaulted ceilings, 6 foot windows, cherry hardwood floors, a beautiful gas fireplace with slate tiles, and best of all, a first floor primary suite with a bathroom and large walk-in closet. Grab some sunshine with your morning coffee on the private rear deck with fantastic Mt. Mansfield views. The walkout lower level offers 2 additional bedrooms, a full bath, plus wonderful living space with plenty of natural light and lots of storage space. Invite guests to visit or set up an office or exercise area with this flexible space. Other features include central A/C, on demand water heater, attached two car garage, and landscaped gardens. Located just minutes to downtown, I-89, UVM, excellent schools, recreation space, and bike path.
Location
State VT
County Vt-chittenden
Area Vt-Chittenden
Zoning Residential
Rooms
Basement Entrance Interior
Basement Finished, Storage Space, Walkout
Interior
Interior Features Blinds, Ceiling Fan, Fireplace - Gas, Living/Dining, Primary BR w/ BA, Vaulted Ceiling, Walk-in Closet
Heating Gas - Natural
Cooling Central AC
Flooring Carpet, Hardwood, Tile, Vinyl
Equipment Air Conditioner, CO Detector, Smoke Detector
Exterior
Exterior Feature Vinyl
Parking Features Attached
Garage Spaces 2.0
Utilities Available Cable - Available
Amenities Available Common Acreage
Roof Type Shingle
Building
Lot Description Condo Development, Curbing, Landscaped, Mountain View, Sidewalks
Story 1
Foundation Concrete
Sewer Public
Water Public
Construction Status Existing
Schools
Elementary Schools Rick Marcotte Central School
Middle Schools Frederick H. Tuttle Middle Sch
High Schools South Burlington High School
School District South Burlington Sch Distict
Read Less Info
Want to know what your home might be worth? Contact us for a FREE valuation!

Our team is ready to help you sell your home for the highest possible price ASAP

GET MORE INFORMATION

REALTOR® | Lic# 083.0650338






