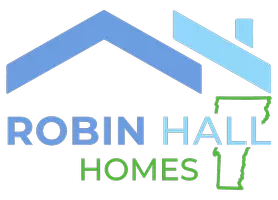Bought with C. Robin Hall • Coldwell Banker Hickok and Boardman
$720,000
$739,000
2.6%For more information regarding the value of a property, please contact us for a free consultation.
4 Beds
4 Baths
4,082 SqFt
SOLD DATE : 09/06/2017
Key Details
Sold Price $720,000
Property Type Single Family Home
Sub Type Single Family
Listing Status Sold
Purchase Type For Sale
Square Footage 4,082 sqft
Price per Sqft $176
Subdivision Boulder Hill
MLS Listing ID 4634688
Sold Date 09/06/17
Style Contemporary
Bedrooms 4
Full Baths 2
Half Baths 1
Three Quarter Bath 1
Construction Status Existing
HOA Fees $16/ann
Year Built 2005
Annual Tax Amount $12,738
Tax Year 2016
Lot Size 0.520 Acres
Acres 0.52
Property Description
Gracious open floor plan with 1st floor master suite in desirable Boulder Hill neighborhood. Great westerly views with sunsets and peaks of the Adirondack Mountains. This informal open living /dining with gas fireplace opens to upgraded kitchen with granite countertops & island. The adjacent large mudroom has additional pantry storage, laundry and prep area. The lovely year-round sunroom faces west and has access to a large deck overlooking the yard. 1st floor master features a tray ceiling, sunny reading nook plus a master bath with steam shower, walk-in closet and ample built-ins. Upstairs are two additional bedrooms plus a nursery or office space. The walkout lower level has a beautiful family room, a small office, another large bedroom with plenty of daylight and a full bath. Boulder Hill offers easy access to both Spear St and Route 7 for easy commuting to Hospital, UVM or Downtown.
Location
State VT
County Vt-chittenden
Area Vt-Chittenden
Zoning RL
Rooms
Basement Entrance Walkout
Basement Climate Controlled, Daylight, Finished, Full, Stairs - Interior, Storage Space
Interior
Interior Features Blinds, Ceiling Fan, Dining Area, Fireplace - Gas, Kitchen Island, Living/Dining, Master BR w/ BA, Walk-in Closet, Walk-in Pantry, Laundry - 1st Floor
Heating Gas - Natural
Cooling Wall AC Units
Flooring Bamboo, Carpet, Ceramic Tile
Equipment Central Vacuum, CO Detector, Smoke Detector
Exterior
Exterior Feature Vinyl Siding
Parking Features Attached
Garage Spaces 2.0
Garage Description Driveway, Garage
Roof Type Shingle - Architectural
Building
Lot Description Landscaped, Sloping, Subdivision, Trail/Near Trail, View
Story 2
Foundation Concrete
Sewer Public
Water Public
Construction Status Existing
Schools
Elementary Schools Shelburne Community School
Middle Schools Shelburne Community School
High Schools Champlain Valley Uhsd #15
Read Less Info
Want to know what your home might be worth? Contact us for a FREE valuation!

Our team is ready to help you sell your home for the highest possible price ASAP

GET MORE INFORMATION

REALTOR® | Lic# 083.0650338

