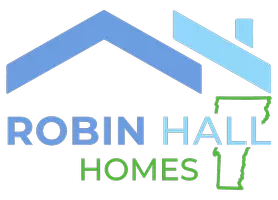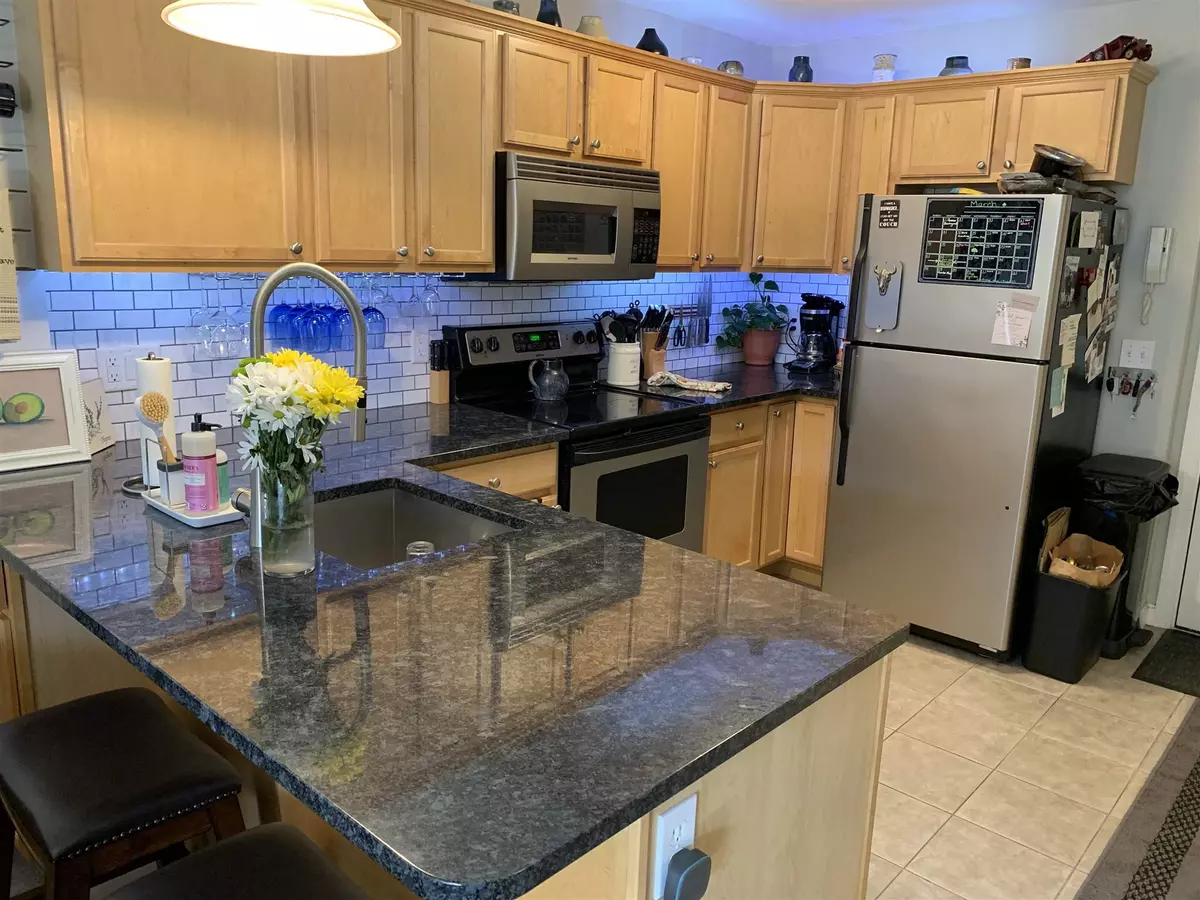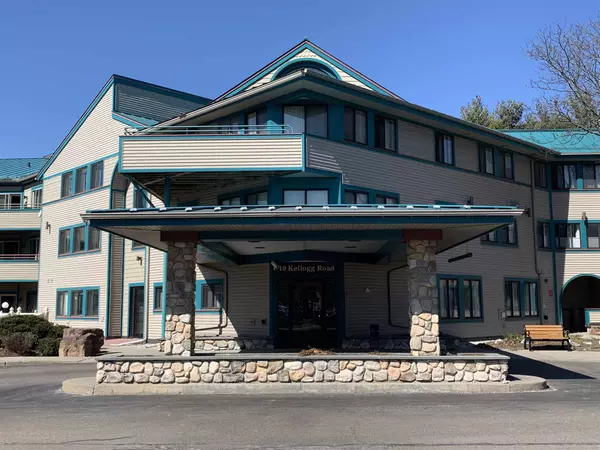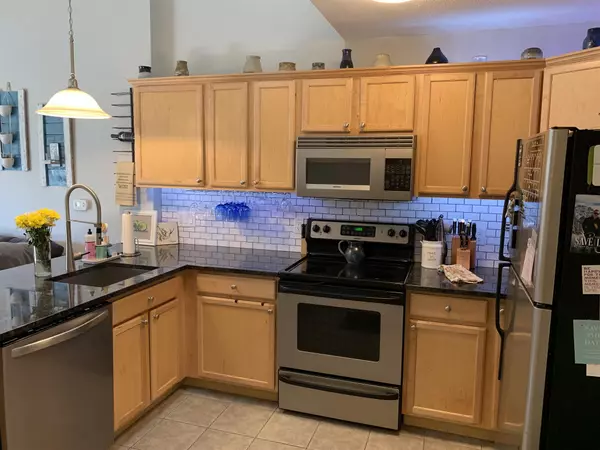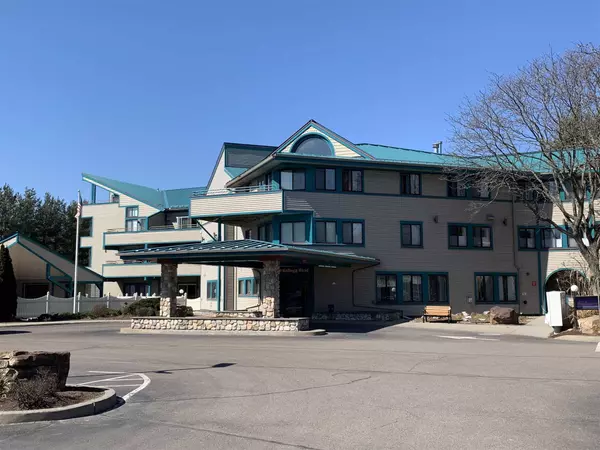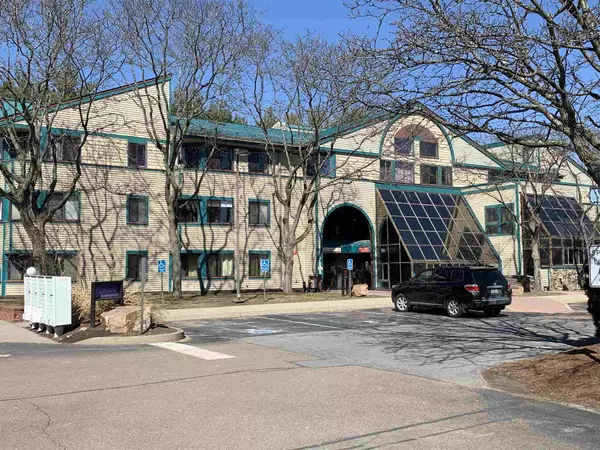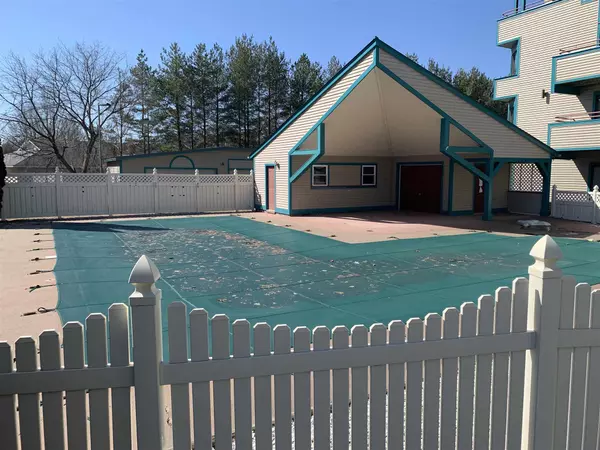Bought with C. Robin Hall • Coldwell Banker Hickok and Boardman
$232,500
$245,000
5.1%For more information regarding the value of a property, please contact us for a free consultation.
1 Bed
2 Baths
910 SqFt
SOLD DATE : 07/19/2021
Key Details
Sold Price $232,500
Property Type Condo
Sub Type Condo
Listing Status Sold
Purchase Type For Sale
Square Footage 910 sqft
Price per Sqft $255
MLS Listing ID 4851982
Sold Date 07/19/21
Style Townhouse
Bedrooms 1
Full Baths 1
Three Quarter Bath 1
Construction Status Existing
HOA Fees $610/mo
Year Built 2006
Annual Tax Amount $3,825
Tax Year 2021
Property Description
REDUCED! Living is easy in this meticulously maintained, luxury top-floor unit in Cornerstone Commons. You will love the vaulted ceilings, gas fireplace, the view from the large outdoor balcony overlooking the seasonal pool, the large second floor loft/bonus area can be used as a second bedroom, office, den, TV room, playroom, or anything else you can think of. The large upper floor bonus area also has a lovely 3/4 bath. Cornerstone Commons is perfectly located near shopping, parks, restaurants, pharmacies, and it's only minutes from Burlington or I-89. You will love using the pool in the summer, and the year-round hotel-type gym. There's plenty of heated, locked storage space within the building, and this unit owns its own one-car garage (one of only 12). Being one of the larger units in the building, there's a large Master Bedroom, and the kitchen features beautiful granite kitchen countertops, gleaming subway tile backsplash, stainless steel appliances with a brand new dishwasher. If you like Vietnamese cuisine, you'll love "Mama Pho" on the first floor. Mama gives building residents a special discount! This luxury, open concept home will bring years of carefree living and joy to its new owners. There are 2 parts to the monthly fee at Cornerstone. The condo dues (60%) include Master Insurance, landscaping, building maintenance/management, trash & recycling. The fixed utility fee (40%) includes heat, air conditioning, electricity, gas, water & sewer totaling $610 monthly.
Location
State VT
County Vt-chittenden
Area Vt-Chittenden
Zoning Residential
Rooms
Basement Entrance Interior
Basement Storage - Assigned, Storage - Locked, Storage Space, Unfinished
Interior
Interior Features Elevator - Passenger, Fireplace - Gas, Vaulted Ceiling, Window Treatment
Heating Gas - Natural
Cooling Central AC
Flooring Carpet, Tile
Equipment CO Detector, Smoke Detector, Sprinkler System
Exterior
Exterior Feature Vinyl
Parking Features Detached
Garage Spaces 1.0
Garage Description Deeded, Garage, Off Street
Utilities Available Cable - Available, Gas - On-Site, High Speed Intrnt -Avail, Telephone Available
Amenities Available Pool - Above Ground
Roof Type Metal
Building
Lot Description Condo Development
Story 2
Foundation Concrete
Sewer Public
Water Public
Construction Status Existing
Schools
Elementary Schools Essex Elementary School
Middle Schools Essex Middle School
High Schools Essex High
School District Essex School District
Read Less Info
Want to know what your home might be worth? Contact us for a FREE valuation!
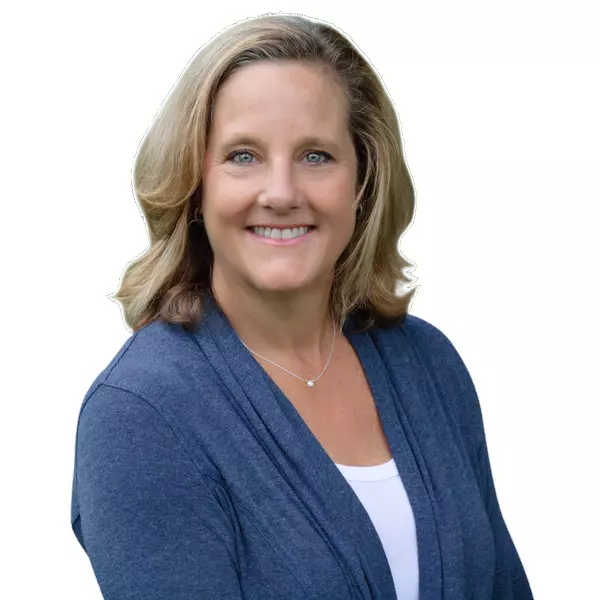
Our team is ready to help you sell your home for the highest possible price ASAP

GET MORE INFORMATION

REALTOR® | Lic# 083.0650338
