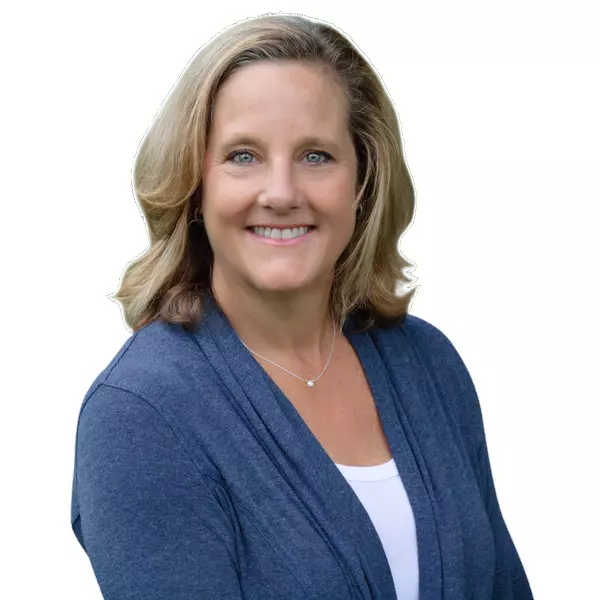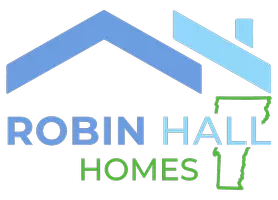Bought with C. Robin Hall • Coldwell Banker Hickok and Boardman
$632,500
$650,000
2.7%For more information regarding the value of a property, please contact us for a free consultation.
4 Beds
4 Baths
3,424 SqFt
SOLD DATE : 06/25/2021
Key Details
Sold Price $632,500
Property Type Single Family Home
Sub Type Single Family
Listing Status Sold
Purchase Type For Sale
Square Footage 3,424 sqft
Price per Sqft $184
MLS Listing ID 4857796
Sold Date 06/25/21
Style Colonial
Bedrooms 4
Full Baths 2
Half Baths 1
Three Quarter Bath 1
Construction Status Existing
Year Built 1973
Annual Tax Amount $9,184
Tax Year 2020
Lot Size 0.340 Acres
Acres 0.34
Property Sub-Type Single Family
Property Description
Completely renovated 3 bedroom, 3 1/2 bath colonial, plus one bedroom accessory apartment, all move in ready with improvements done three years ago. Chef's dream kitchen with double Wolf gas range/oven and stainless appliances. Entertain while cooking with a center granite island that sits four, extensive granite countertops with plenty of cabinets and gas stove with brick surroundings for the perfect look! Tiled backsplash, pantry cabinets - this kitchen has it all. Open, sunny spaces with new windows, decorative columns, hardwood floors, and first floor laundry. Upper level with master suite with walk in closet, private bath and upgraded tiled shower, two sunny guest bedrooms and upgraded guest bath. Don't miss the accessory apartment with adjoining living space that includes family room, master bedroom with gas fireplace, custom walk in closet and unbelievable full bath with double vanity, soaking tub and tiled shower. Finished basement with plenty of storage, workshop, rec room and den, three car garage - heated. Entertain on the back deck while gazing at the beautiful back yard. Enjoy morning coffee on the covered porch. Convenient location, minutes to schools, shopping, I-89, Shelburne village or Burlington. A rare find!
Location
State VT
County Vt-chittenden
Area Vt-Chittenden
Zoning Residential
Rooms
Basement Entrance Walk-up
Basement Full, Stairs - Interior, Storage Space, Unfinished
Interior
Interior Features Blinds, Ceiling Fan, Fireplace - Gas, Kitchen Island, Laundry Hook-ups, Primary BR w/ BA, Natural Light, Soaking Tub, Walk-in Closet, Laundry - 1st Floor
Heating Gas - Natural
Cooling Wall AC Units
Flooring Carpet, Hardwood, Manufactured, Tile
Equipment Air Conditioner, Irrigation System, Security System, Smoke Detector, Stove-Gas
Exterior
Exterior Feature Brick, Clapboard
Parking Features Attached
Garage Spaces 3.0
Garage Description Driveway
Utilities Available Internet - Cable
Roof Type Metal,Shingle - Architectural
Building
Lot Description Landscaped, Level, Subdivision, Walking Trails
Story 2
Foundation Block, Concrete, Poured Concrete
Sewer Public
Water Public
Construction Status Existing
Schools
Elementary Schools Shelburne Community School
Middle Schools Shelburne Community School
High Schools Champlain Valley Uhsd #15
Read Less Info
Want to know what your home might be worth? Contact us for a FREE valuation!

Our team is ready to help you sell your home for the highest possible price ASAP

GET MORE INFORMATION
REALTOR® | Lic# 083.0650338

