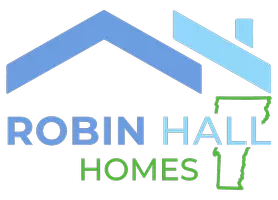Bought with C. Robin Hall • Coldwell Banker Hickok and Boardman
$273,000
$299,900
9.0%For more information regarding the value of a property, please contact us for a free consultation.
4 Beds
2 Baths
1,437 SqFt
SOLD DATE : 01/24/2020
Key Details
Sold Price $273,000
Property Type Single Family Home
Sub Type Single Family
Listing Status Sold
Purchase Type For Sale
Square Footage 1,437 sqft
Price per Sqft $189
MLS Listing ID 4780385
Sold Date 01/24/20
Style Ranch
Bedrooms 4
Half Baths 1
Three Quarter Bath 1
Construction Status Existing
Year Built 1958
Annual Tax Amount $5,411
Tax Year 2019
Lot Size 6,534 Sqft
Acres 0.15
Property Sub-Type Single Family
Property Description
This oversized ranch has a large eat-in kitchen on the rear of the home, offering abundant space for friends and family to gather and share great meals. The white kitchen cabinets include ceiling height upper units, glass doors, and ample storage. Two large skylights drench the space in natural light, and trick you into thinking you left the lights on, even on dark rainy days. The back door leads to a private rear deck overlooking the level yard. A front deck leads to a mudroom with direct entry to the kitchen and garage. The home is well laid out with great bones. It will need fresh paint in some rooms, but the colors are a fun expression of it's past. Inlaid maple hardwood floors extend throughout the fireplaced living room, dining room, hallway, and three bedrooms. The main bathroom has been tastefully updated with nice tile throughout, and includes a beautiful custom shower with bench and glass door, a recent vanity, nice fixtures, and tasteful wainscoting. A small half bath is located off the kitchen, and washer/dryer hook-ups in the kitchen complete the convenient one level living lifestyle. Convenient to Lyman Hunt Middle School around the corner, shopping at the Ethan Allen Plaza, parks, and beach. Easy maintenance vinyl windows and vinyl siding. New forced air furnace 3-4 years ago. Do your part in the green movement with leased solar panels, and significantly reduce your draw and expense from the electric grid.
Location
State VT
County Vt-chittenden
Area Vt-Chittenden
Zoning res
Rooms
Basement Entrance Interior
Basement Concrete Floor, Stairs - Interior, Storage Space, Unfinished, Interior Access
Interior
Interior Features Blinds, Dining Area, Fireplace - Wood, Fireplaces - 1, Kitchen/Dining, Laundry Hook-ups, Living/Dining, Skylight, Laundry - 1st Floor
Heating Gas - Natural
Cooling None
Flooring Hardwood, Laminate, Tile
Equipment Smoke Detectr-Batt Powrd
Exterior
Exterior Feature Vinyl
Parking Features Attached
Garage Spaces 1.0
Garage Description Deeded, Driveway, Garage, Off Street
Utilities Available Gas - On-Site
Roof Type Shingle
Building
Lot Description City Lot
Story 1
Foundation Block
Sewer Public
Water Public
Construction Status Existing
Schools
Elementary Schools Choice
High Schools Burlington High School
School District Burlington School District
Read Less Info
Want to know what your home might be worth? Contact us for a FREE valuation!

Our team is ready to help you sell your home for the highest possible price ASAP

GET MORE INFORMATION
REALTOR® | Lic# 083.0650338






