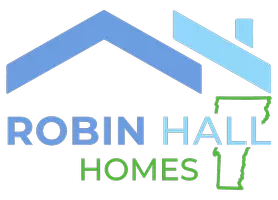5 Beds
2 Baths
2,996 SqFt
5 Beds
2 Baths
2,996 SqFt
Key Details
Property Type Single Family Home
Sub Type Single Family
Listing Status Under Contract
Purchase Type For Sale
Square Footage 2,996 sqft
Price per Sqft $181
MLS Listing ID 4997618
Bedrooms 5
Full Baths 2
Construction Status Existing
Year Built 1840
Annual Tax Amount $8,825
Tax Year 2024
Lot Size 8,712 Sqft
Acres 0.2
Property Sub-Type Single Family
Property Description
Location
State VT
County Vt-windsor
Area Vt-Windsor
Zoning village res
Rooms
Basement Entrance Interior
Basement Dirt Floor, Stairs - Interior, Interior Access
Interior
Cooling None
Exterior
Utilities Available Gas - LP/Bottle
Roof Type Shingle - Asphalt
Building
Story 2.5
Foundation Stone
Sewer Public
Architectural Style Antique
Construction Status Existing

GET MORE INFORMATION
REALTOR® | Lic# 083.0650338






